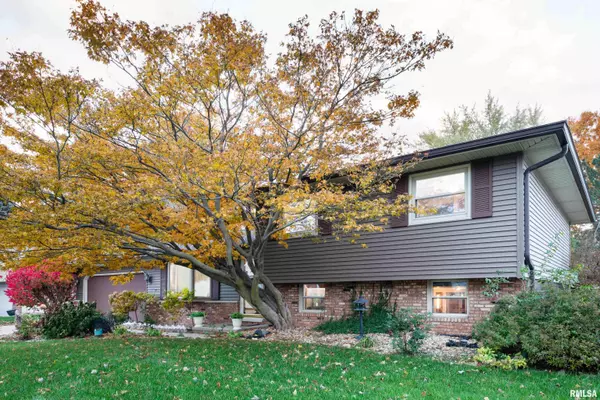$190,000
$190,000
For more information regarding the value of a property, please contact us for a free consultation.
3 Beds
2 Baths
2,120 SqFt
SOLD DATE : 12/08/2023
Key Details
Sold Price $190,000
Property Type Single Family Home
Sub Type Single Family Residence
Listing Status Sold
Purchase Type For Sale
Square Footage 2,120 sqft
Price per Sqft $89
Subdivision Fondulac Heights
MLS Listing ID PA1246783
Sold Date 12/08/23
Style Quad-Level/4-Level
Bedrooms 3
Full Baths 2
Originating Board rmlsa
Year Built 1973
Annual Tax Amount $2,105
Tax Year 2022
Lot Size 10,018 Sqft
Acres 0.23
Lot Dimensions 135x75
Property Description
This 3 bd, 2 full bth home on nearly ¼ acre w/over 2,100 finished square feet has been loved on for over 30yrs by the same owner! On a quiet cul-de-sac, this home is truly a gem to behold! Immediately upon arriving you'll be welcomed home by the park like landscaping w/beautiful Hydrangeas, roses & ornamental trees, both in the front & back, yards! The front door opens to the nice sized living rm & to the large eat in kitchen. The kitchen has stainless steel appliances that stay, lovely wood & ceramic floors, not 1, but 2 skylights & sliders out to the astonishing oasis that is the backyard space! There's a multi-faceted composite deck w/built in seating, pergola, built in planters & a fabulous screened in, gazebo! Walking down to the full privacy fenced lower yard you'll find more ornamental trees, a large patio, more beautiful landscaping & you'll be able to grow your own vegetables or more beautiful flowers in the bunny proof, picket fenced garden area! Heading back inside, there's 3 generously sized bedrooms upstairs & a terrific walk in shower in the large full bath. In the lower level you'll find a large family room, complete with brick fireplace, built in bar & the other full bath, w/walk in, jetted, tub! The fully finished lowest level completes the home, with another possible bedroom (no egress) & a laundry room w/washer & dryer that stay, utility sink & cabinets! Replacement windows throughout, solar panels, dewatering system w/sump pump, & 14 month home warranty!
Location
State IL
County Tazewell
Area Paar Area
Zoning Residential
Direction Highview Rd to N on Simon Dr to NE on Cedar Ct
Rooms
Basement Daylight, Finished, Partial
Kitchen Breakfast Bar, Dining Informal, Eat-In Kitchen
Interior
Interior Features Bar, Cable Available, Garage Door Opener(s), Jetted Tub, Blinds, Ceiling Fan(s), Skylight(s), Window Treatments, High Speed Internet
Heating Gas, Forced Air, Gas Water Heater, Central Air
Fireplaces Number 1
Fireplaces Type Family Room, Wood Burning
Fireplace Y
Appliance Dishwasher, Disposal, Dryer, Microwave, Other, Range/Oven, Refrigerator, Washer, Water Softener Owned
Exterior
Exterior Feature Deck, Fenced Yard, Patio, Screened Patio, Replacement Windows
Garage Spaces 2.0
View true
Roof Type Shingle
Street Surface Paved
Garage 1
Building
Lot Description Cul-De-Sac, Level
Faces Highview Rd to N on Simon Dr to NE on Cedar Ct
Foundation Block
Water Ejector Pump, Public Sewer, Public, Sump Pump, Sump Pump Hole
Architectural Style Quad-Level/4-Level
Structure Type Frame,Brick Partial,Vinyl Siding
New Construction false
Schools
High Schools East Peoria Comm
Others
Tax ID 01-01-23-403-004
Read Less Info
Want to know what your home might be worth? Contact us for a FREE valuation!

Our team is ready to help you sell your home for the highest possible price ASAP
"My job is to find and attract mastery-based agents to the office, protect the culture, and make sure everyone is happy! "






