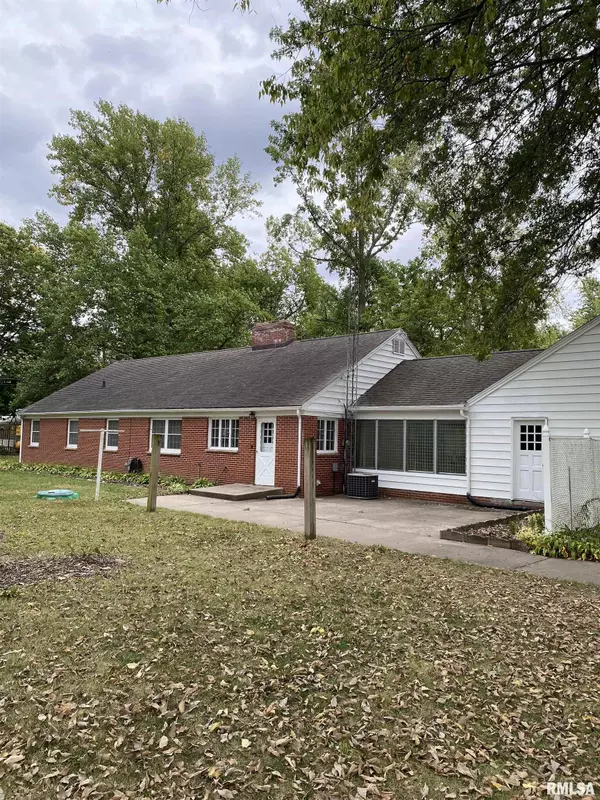$145,000
$147,900
2.0%For more information regarding the value of a property, please contact us for a free consultation.
3 Beds
2 Baths
2,188 SqFt
SOLD DATE : 12/15/2023
Key Details
Sold Price $145,000
Property Type Single Family Home
Sub Type Single Family Residence
Listing Status Sold
Purchase Type For Sale
Square Footage 2,188 sqft
Price per Sqft $66
Subdivision R Woods
MLS Listing ID PA1245089
Sold Date 12/15/23
Style Ranch
Bedrooms 3
Full Baths 2
Originating Board rmlsa
Year Built 1957
Annual Tax Amount $2,205
Tax Year 2022
Lot Dimensions 150x162
Property Description
This charming brick home has 3 bedroom 2 bath, tastefully remodeled kitchen, with newer counter tops, stove and oven and range hood, updated flooring 2017. Laundry on main floor off breeze way that leads to a large patio over looking a beautiful large manicured back yard. Large window in living room and south side of house windows were replaced 2011. Large living room has gas insert fireplace, kitchen has a gas line ran already just hasn't been hooked up, fireplace does burn wood also. Large two car garage with lots of storage above. Heated floors in kitchen and bathroom. All measurements are approximate not guaranteed.
Location
State IL
County Fulton
Area Paar Area
Direction West on Locust for 19 miles keep left on IL-9 Right on N Seven Hills Rd then left on County Road 17, Right on IL-41, Left on W Chestnut house is on your Right.
Rooms
Basement Partial
Kitchen Dining Informal
Interior
Heating Hot Water, Gas Water Heater, Central Air, Window Unit(s)
Fireplaces Number 2
Fireplaces Type Gas Log, Insert, Kitchen, Living Room, Wood Burning
Fireplace Y
Appliance Dishwasher, Disposal, Dryer, Hood/Fan, Range/Oven, Washer
Exterior
Garage Spaces 2.0
View true
Roof Type Shingle
Garage 1
Building
Lot Description Corner Lot, Level
Faces West on Locust for 19 miles keep left on IL-9 Right on N Seven Hills Rd then left on County Road 17, Right on IL-41, Left on W Chestnut house is on your Right.
Water Public Sewer, Public
Architectural Style Ranch
Structure Type Frame,Brick
New Construction false
Schools
High Schools Abingdon-Avon
Others
Tax ID 01-01-19-323-016
Read Less Info
Want to know what your home might be worth? Contact us for a FREE valuation!

Our team is ready to help you sell your home for the highest possible price ASAP
"My job is to find and attract mastery-based agents to the office, protect the culture, and make sure everyone is happy! "






