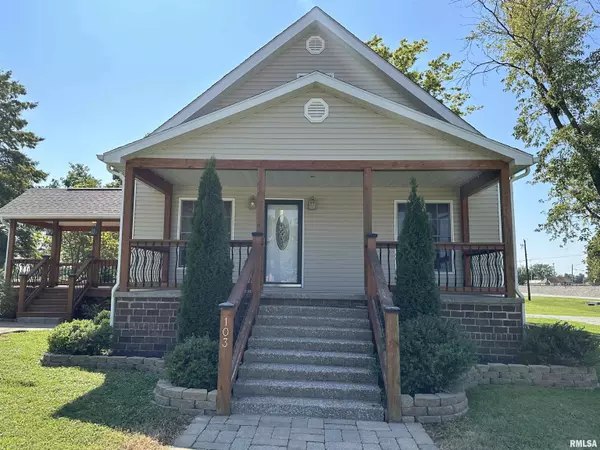$209,000
$209,000
For more information regarding the value of a property, please contact us for a free consultation.
3 Beds
2 Baths
1,541 SqFt
SOLD DATE : 12/20/2023
Key Details
Sold Price $209,000
Property Type Single Family Home
Sub Type Single Family Residence
Listing Status Sold
Purchase Type For Sale
Square Footage 1,541 sqft
Price per Sqft $135
MLS Listing ID EB450735
Sold Date 12/20/23
Style One and Half Story
Bedrooms 3
Full Baths 2
Originating Board rmlsa
Year Built 1943
Annual Tax Amount $3,531
Tax Year 2022
Lot Dimensions 217 x 148 x 232 x 130
Property Description
Perfectly Turn Key! Are you looking for a move in ready custom home? Walk into the open concept main level with a custom kitchen having stone countertops, stainless steel appliances, feature lighting, and soft close drawers. The hardwood floors run through the kitchen and living room into the hall where you will find a fully renovated Hall Bath with luxury vinyl tile flooring, and a spa like feel. There are two bedrooms on this level with large windows and custom closets. The basement makes for great storage on the raised level, neat utility housing, and exterior access. Climb the stairs to the upper floor to find a luxury level master suite with a large walk in closet, laundry facilities and master bath with the soaking tub of your dreams. Walk out onto your private balcony with a view of the back yard, yet shielded by a large tree creating a beautiful oasis. Step out of the kitchen door to enjoy your evening gathering under the shade of the covered deck or head out to the detached oversized 2 car garage and work shop. Complete with cabinet storage and workbench to built in shelving. The back of the garage has a 1 car stall for your outdoor needs with a convenient full size garage door. On the other side of the garage is a concrete pad once used to park a camper. A unique bonus to the property is that there is a full mobile home hookup at the end of the property this could be used for a mother in law home, guest house, office, or a source of income.
Location
State IL
County Jackson
Area Ebor Area
Direction From Route 13 North on 51. Turn East/Right onto Logan Street then a North/Left onto S Oak. Take the first Right onto E Douglas, the destination is on the corner of Oak and Douglas.
Rooms
Basement Full
Kitchen Eat-In Kitchen, Island
Interior
Interior Features Blinds, Ceiling Fan(s), Garden Tub, Solid Surface Counter
Heating Forced Air, Heat Pump, Central Air
Fireplace Y
Appliance Dishwasher, Disposal, Hood/Fan, Microwave, Range/Oven, Refrigerator
Exterior
Exterior Feature Deck, Patio, Porch, Shed(s)
Garage Spaces 2.0
View true
Roof Type Shingle
Street Surface Paved
Garage 1
Building
Lot Description Corner Lot, Level
Faces From Route 13 North on 51. Turn East/Right onto Logan Street then a North/Left onto S Oak. Take the first Right onto E Douglas, the destination is on the corner of Oak and Douglas.
Foundation Block, Concrete
Water Public Sewer, Public
Architectural Style One and Half Story
Structure Type Frame,Vinyl Siding
New Construction false
Schools
Elementary Schools Desoto
Middle Schools Desoto
High Schools Carbondale Hs
Others
Tax ID 10-21-151-038
Read Less Info
Want to know what your home might be worth? Contact us for a FREE valuation!

Our team is ready to help you sell your home for the highest possible price ASAP
"My job is to find and attract mastery-based agents to the office, protect the culture, and make sure everyone is happy! "






