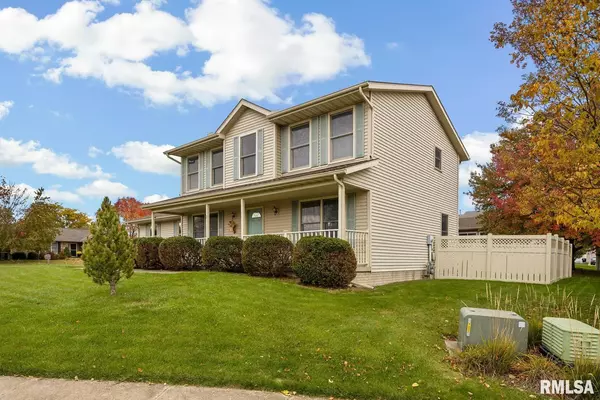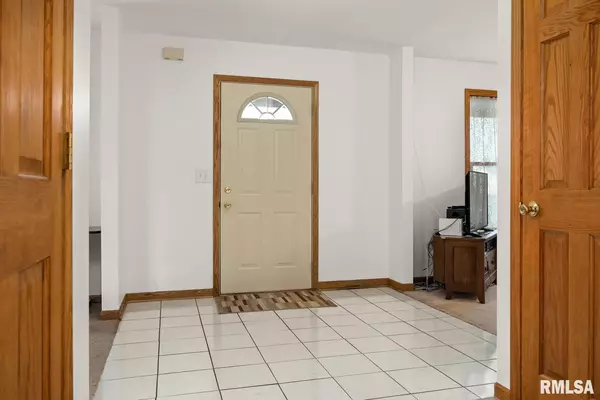$235,500
$239,500
1.7%For more information regarding the value of a property, please contact us for a free consultation.
3 Beds
3 Baths
1,895 SqFt
SOLD DATE : 12/29/2023
Key Details
Sold Price $235,500
Property Type Single Family Home
Sub Type Single Family Residence
Listing Status Sold
Purchase Type For Sale
Square Footage 1,895 sqft
Price per Sqft $124
Subdivision Deer Ridge
MLS Listing ID PA1246375
Sold Date 12/29/23
Style Two Story
Bedrooms 3
Full Baths 2
Half Baths 1
Originating Board rmlsa
Year Built 1998
Annual Tax Amount $5,630
Tax Year 2022
Lot Size 6,098 Sqft
Acres 0.14
Lot Dimensions 104x58x100x68
Property Description
Well maintained, 2 story, 3 bedroom, 2.5 bath home with attached 2 car garage. Located in popular Deer Ridge subdivision, just steps away from Oak Ridge Park, and minutes from wonderful shopping and easy access to Peoria! Great features include the open foyer, eat-in kitchen with breakfast bar, and appliances that stay! Plus office space on the main level, perfect for working from home! Primary bedroom includes large walk-in closet, and private bath with dual vanity, solar tube, and walk-in shower. Updates include roof, gutters, and concrete driveway 2022, new window in dining area, kitchen backsplash, and sump pump. You will love your spacious side yard, and fenced in backyard. The basement is ready for you to finish to your likings, and plumbed for a bathroom. *Seller is offering a 1 year Home Warranty as well!* Call for your private showing today!
Location
State IL
County Tazewell
Area Paar Area
Zoning Residential
Direction N. Cummings to Colt Dr to White Tail Dr to Browning Ct
Rooms
Basement Full, Unfinished
Kitchen Breakfast Bar, Dining Formal, Eat-In Kitchen
Interior
Interior Features Attic Storage, Blinds, Cable Available, Ceiling Fan(s), Garage Door Opener(s), High Speed Internet
Heating Gas, Forced Air, Gas Water Heater, Central Air
Fireplaces Number 1
Fireplaces Type Gas Log, Living Room
Fireplace Y
Appliance Dishwasher, Disposal, Dryer, Hood/Fan, Microwave, Range/Oven, Refrigerator, Washer
Exterior
Exterior Feature Fenced Yard, Patio, Porch
Garage Spaces 2.0
View true
Roof Type Shingle
Street Surface Paved
Garage 1
Building
Lot Description Corner Lot, Cul-De-Sac, Level
Faces N. Cummings to Colt Dr to White Tail Dr to Browning Ct
Foundation Concrete
Water Public Sewer, Public
Architectural Style Two Story
Structure Type Frame,Vinyl Siding
New Construction false
Schools
Elementary Schools Central
Middle Schools Central
High Schools Washington
Others
Tax ID 02-02-09-405-015
Read Less Info
Want to know what your home might be worth? Contact us for a FREE valuation!

Our team is ready to help you sell your home for the highest possible price ASAP
"My job is to find and attract mastery-based agents to the office, protect the culture, and make sure everyone is happy! "






