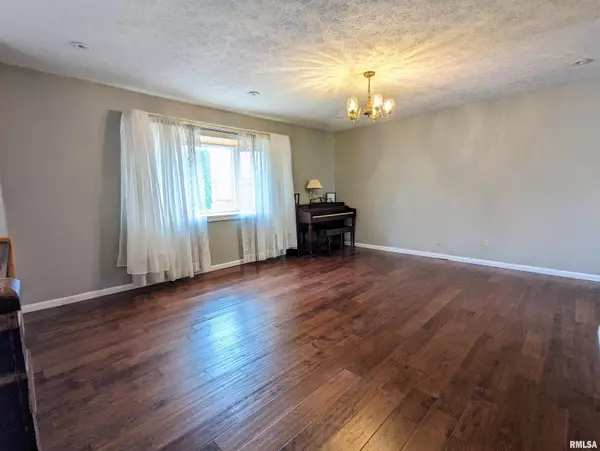$106,000
$120,000
11.7%For more information regarding the value of a property, please contact us for a free consultation.
4 Beds
2 Baths
1,831 SqFt
SOLD DATE : 12/29/2023
Key Details
Sold Price $106,000
Property Type Single Family Home
Sub Type Single Family Residence
Listing Status Sold
Purchase Type For Sale
Square Footage 1,831 sqft
Price per Sqft $57
Subdivision Olson
MLS Listing ID QC4248338
Sold Date 12/29/23
Style Split Foyer
Bedrooms 4
Full Baths 2
Originating Board rmlsa
Year Built 1977
Tax Year 2022
Lot Dimensions 73.48 x 115
Property Description
This 4 bedroom, 2 bathroom home has so much to offer! When you step up to the front door, there is a welcoming aroma of peppermint growing in the garden. Inside is a spacious living room with fresh paint and new Vinyl Plank flooring featuring natural light from the bay window. The large kitchen is a very functional blank slate, awaiting your personal touches. The upper level has 3 bedrooms with a lot of storage, closet space, and a large bathroom with access to the primary bedroom. The lower level is the perfect hang out spot complete with a pool table, wood burning fireplace, easy access to the backyard, a bathroom, bedroom, and shop area. Updates include fresh paint to the living room, dining room, kitchen, entryway, hallway, and primary bedroom, replacement windows, updated showers, and HVAC system. Outside is a large 3 car garage with a walk up attic space. All of this is located in a quiet neighborhood close to the high school and country club.
Location
State IL
County Mercer
Area Qcara Area
Direction S College Ave. West On 12th Street.
Rooms
Basement Daylight, Full, Partially Finished
Kitchen Dining Informal
Interior
Heating Forced Air, Hot Water, Central Air
Fireplaces Number 1
Fireplaces Type Wood Burning
Fireplace Y
Appliance Dishwasher, Dryer, Microwave, Range/Oven, Refrigerator, Washer
Exterior
Exterior Feature Deck, Shed(s)
Garage Spaces 3.0
View true
Roof Type Shingle
Garage 1
Building
Lot Description Sloped
Faces S College Ave. West On 12th Street.
Foundation Block
Water Public Sewer, Public
Architectural Style Split Foyer
Structure Type Frame,Vinyl Siding,Wood Siding
New Construction false
Schools
Elementary Schools Apollo
Middle Schools Mercer County Jr High
High Schools Mercer County
Others
Tax ID 10-10-20-437-001
Read Less Info
Want to know what your home might be worth? Contact us for a FREE valuation!

Our team is ready to help you sell your home for the highest possible price ASAP
"My job is to find and attract mastery-based agents to the office, protect the culture, and make sure everyone is happy! "






