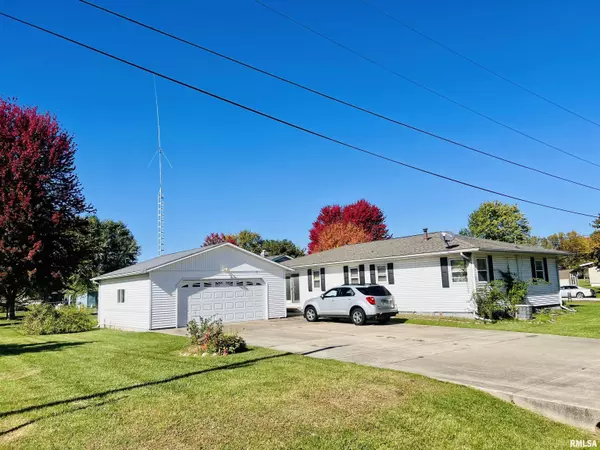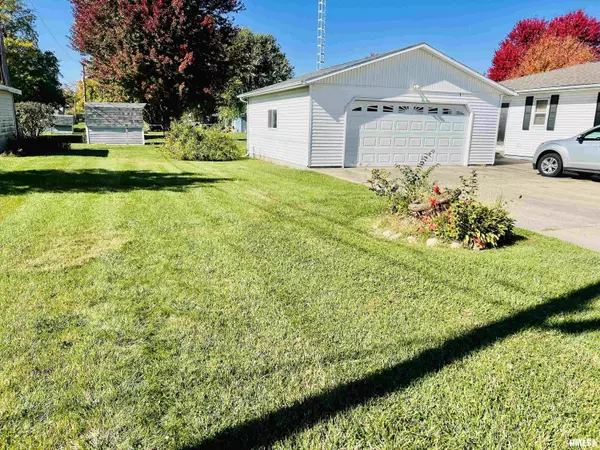$120,000
$125,000
4.0%For more information regarding the value of a property, please contact us for a free consultation.
2 Beds
1 Bath
1,141 SqFt
SOLD DATE : 12/29/2023
Key Details
Sold Price $120,000
Property Type Single Family Home
Sub Type Single Family Residence
Listing Status Sold
Purchase Type For Sale
Square Footage 1,141 sqft
Price per Sqft $105
Subdivision Hyett
MLS Listing ID QC4247494
Sold Date 12/29/23
Style Ranch
Bedrooms 2
Full Baths 1
Originating Board rmlsa
Year Built 1965
Annual Tax Amount $3,602
Tax Year 2022
Lot Dimensions 73.5 x 120
Property Description
Cozy ranch style home with 2 bedrooms, 2 garages, and a full basement! This beautiful home sits on a large corner lot with plenty of space to garden and play. Behind the house is a large 2 car garage with a paved driveway and around to the the front of the house is an attached 1 car garage that is heated and could be used as a rec room for watching the Sunday afternoon football game. Walk through the front door and enjoy this spacious living room with fresh paint and new carpeting, & large picture window to set and enjoy your morning cup of coffee. The large eat in kitchen is perfect for hosting holiday meals. This kitchen features lots of cabinet space and a pantry for additional storage. The 2 bedrooms have also been updated with new carpet. The bathroom floor has recently been updated with luxury vinyl plank flooring. This home also features a large first floor laundry room with extra storage and sliders the lead out to your patio area and detached 2 car garage. This home is in a quiet neighborhood, yet close to all of the restaurants, shops, parks, healthcare, library, and events that Aledo's Historic Downtown has to offer. This property has been well cared for throughout the years and is looking for a new family to enjoy it. Roof is 5yrs old.
Location
State IL
County Mercer
Area Qcara Area
Direction Hwy 17 South on SE 5th to property
Rooms
Basement Full
Kitchen Eat-In Kitchen, Pantry
Interior
Interior Features Cable Available, Ceiling Fan(s), High Speed Internet
Heating Gas, Forced Air, Central Air
Fireplace Y
Appliance Dryer, Range/Oven, Refrigerator, Washer
Exterior
Exterior Feature Patio
Garage Spaces 2.0
View true
Roof Type Shingle
Street Surface Paved
Garage 1
Building
Lot Description Corner Lot, Level
Faces Hwy 17 South on SE 5th to property
Foundation Block
Water Public Sewer, Public
Architectural Style Ranch
Structure Type Brick Partial,Vinyl Siding
New Construction false
Schools
High Schools Mercer County
Others
Tax ID 10-10-21-102-004
Read Less Info
Want to know what your home might be worth? Contact us for a FREE valuation!

Our team is ready to help you sell your home for the highest possible price ASAP
"My job is to find and attract mastery-based agents to the office, protect the culture, and make sure everyone is happy! "






