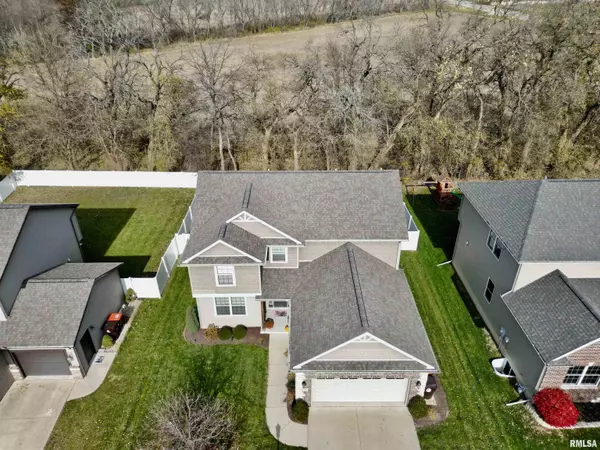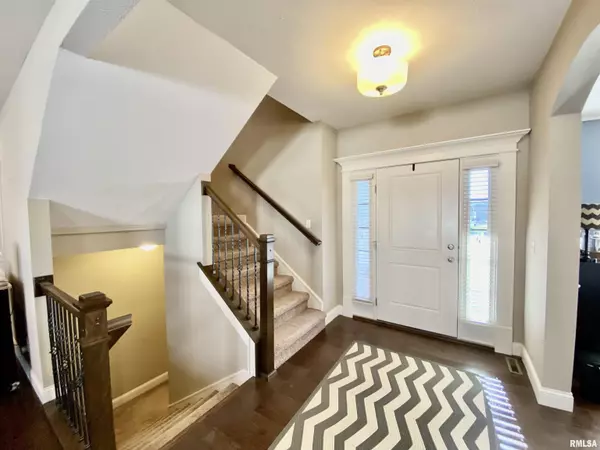$337,500
$339,900
0.7%For more information regarding the value of a property, please contact us for a free consultation.
4 Beds
3 Baths
2,293 SqFt
SOLD DATE : 01/08/2024
Key Details
Sold Price $337,500
Property Type Single Family Home
Sub Type Single Family Residence
Listing Status Sold
Purchase Type For Sale
Square Footage 2,293 sqft
Price per Sqft $147
Subdivision Sommer Place
MLS Listing ID PA1246917
Sold Date 01/08/24
Style Two Story
Bedrooms 4
Full Baths 2
Half Baths 1
HOA Fees $150
Originating Board rmlsa
Year Built 2015
Annual Tax Amount $8,739
Tax Year 2022
Lot Dimensions 66x119
Property Description
This beautiful 4 bedroom, 2.5 bath home is ready to move into-just in time for Christmas! Think of it as the ultimate Black Friday Special! All neutral décor throughout this wonderful home with a fenced in rear yard and just a few blocks from the park! The only thing left to do is unpack and enjoy! Spacious kitchen with all appliances remaining, including the washer and dryer! Enjoy nearby Sommer Place Park that offers basketball and tennis courts, baseball field, skateboarding, fishing pond, and more! Located in the Dunlap school district! This is the subdivision you've been hearing about! Block parties EVERY Friday night throughout the summer, with a different food truck, on a different block, each Friday! Located in the city of Peoria-with all city services, with an Edwards mailing address, in the Dunlap school district-just one mile from The Shoppes at Grand Prairie Mall!
Location
State IL
County Peoria
Area Paar Area
Direction Rt 150 to Koerner Rd, R Clairemont
Rooms
Basement Egress Window(s), Full, Unfinished
Kitchen Dining Formal, Dining Informal, Island, Pantry
Interior
Interior Features Cable Available, Vaulted Ceiling(s), Garage Door Opener(s), Jetted Tub, Ceiling Fan(s), Window Treatments
Heating Gas, Forced Air, Gas Water Heater, Central Air
Fireplaces Number 1
Fireplaces Type Gas Log, Great Room
Fireplace Y
Appliance Dishwasher, Disposal, Dryer, Microwave, Range/Oven, Refrigerator, Washer
Exterior
Exterior Feature Fenced Yard, Patio
Garage Spaces 2.0
View true
Roof Type Shingle
Street Surface Paved
Garage 1
Building
Lot Description Level
Faces Rt 150 to Koerner Rd, R Clairemont
Water Public Sewer, Public
Architectural Style Two Story
Structure Type Frame,Brick Partial,Stone,Vinyl Siding
New Construction false
Schools
Elementary Schools Ridgeview
Middle Schools Dunlap Valley Middle School
High Schools Dunlap
Others
Tax ID 13-10-332-014
Read Less Info
Want to know what your home might be worth? Contact us for a FREE valuation!

Our team is ready to help you sell your home for the highest possible price ASAP
"My job is to find and attract mastery-based agents to the office, protect the culture, and make sure everyone is happy! "






