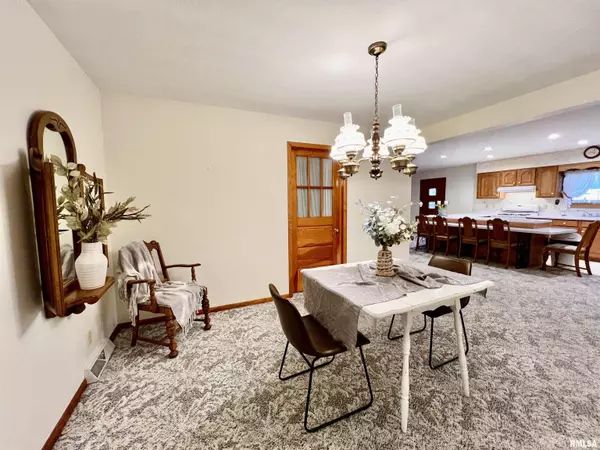$180,000
$189,000
4.8%For more information regarding the value of a property, please contact us for a free consultation.
3 Beds
2 Baths
1,820 SqFt
SOLD DATE : 01/08/2024
Key Details
Sold Price $180,000
Property Type Single Family Home
Sub Type Single Family Residence
Listing Status Sold
Purchase Type For Sale
Square Footage 1,820 sqft
Price per Sqft $98
Subdivision City Of Aledo
MLS Listing ID QC4248739
Sold Date 01/08/24
Style Ranch
Bedrooms 3
Full Baths 2
Originating Board rmlsa
Year Built 1963
Annual Tax Amount $2,783
Tax Year 2022
Lot Dimensions 60.12 x 120.29
Property Description
This is a Must See Home! Welcome your guests at the front door with a large coat closet ready to store jackets, shoes, umbrellas, etc... The large living room features a beautiful picture window inviting the sunshine to brighten the room. Off the living room you'll be wowed by the beautiful dining room space that looks into the huge kitchen space. This kitchen is so inviting and features a long breakfast bar for everyone to enjoy. The kitchen is also open to the family room which boasts a big brick wood burning fire place and built in shelves on either side. This is such a cozy spot to enjoy the holidays or read a good book next to the fire. The backdoor from the family room leads to your spacious backyard which includes a patio space and storage shed. Plenty of room for gardening and playing catch. The Master bedroom is down the hall from the kitchen and features a huge closet. This home features 2 full bathrooms. One bathroom between the kitchen and master bedroom featuring a walk-in shower. The Second bathroom is off of the living room next to the 2 additional bedrooms and features the perfect spot for a relaxing bubble bath. The main level laundry room is located between the dining room and attached garage and features a large wash sink. The attached garage includes cabinets and a workshop space. This home has been well taken care of over the years and is move in ready! Enjoy the large closets in the bedrooms, pantry off the kitchen, linen closets in each bathrooms, etc.
Location
State IL
County Mercer
Area Qcara Area
Direction From Hwy 17, Turn North onto SW 9th Ave, Turn East onto West Main St, Property is on the North side of the street.
Rooms
Basement Crawl Space
Kitchen Breakfast Bar, Dining Informal, Eat-In Kitchen, Pantry
Interior
Interior Features Cable Available, High Speed Internet
Heating Forced Air, Central Air
Fireplaces Number 1
Fireplaces Type Family Room, Wood Burning
Fireplace Y
Exterior
Exterior Feature Patio, Shed(s)
Garage Spaces 1.0
View true
Roof Type Shingle
Street Surface Paved
Accessibility Handicap Access
Handicap Access Handicap Access
Garage 1
Building
Lot Description Level
Faces From Hwy 17, Turn North onto SW 9th Ave, Turn East onto West Main St, Property is on the North side of the street.
Water Public Sewer, Public
Architectural Style Ranch
Structure Type Vinyl Siding
New Construction false
Schools
Elementary Schools Apollo
Middle Schools Mercer County Jr High
High Schools Mercer County
Others
Tax ID 10-10-17-337-006
Read Less Info
Want to know what your home might be worth? Contact us for a FREE valuation!

Our team is ready to help you sell your home for the highest possible price ASAP
"My job is to find and attract mastery-based agents to the office, protect the culture, and make sure everyone is happy! "






