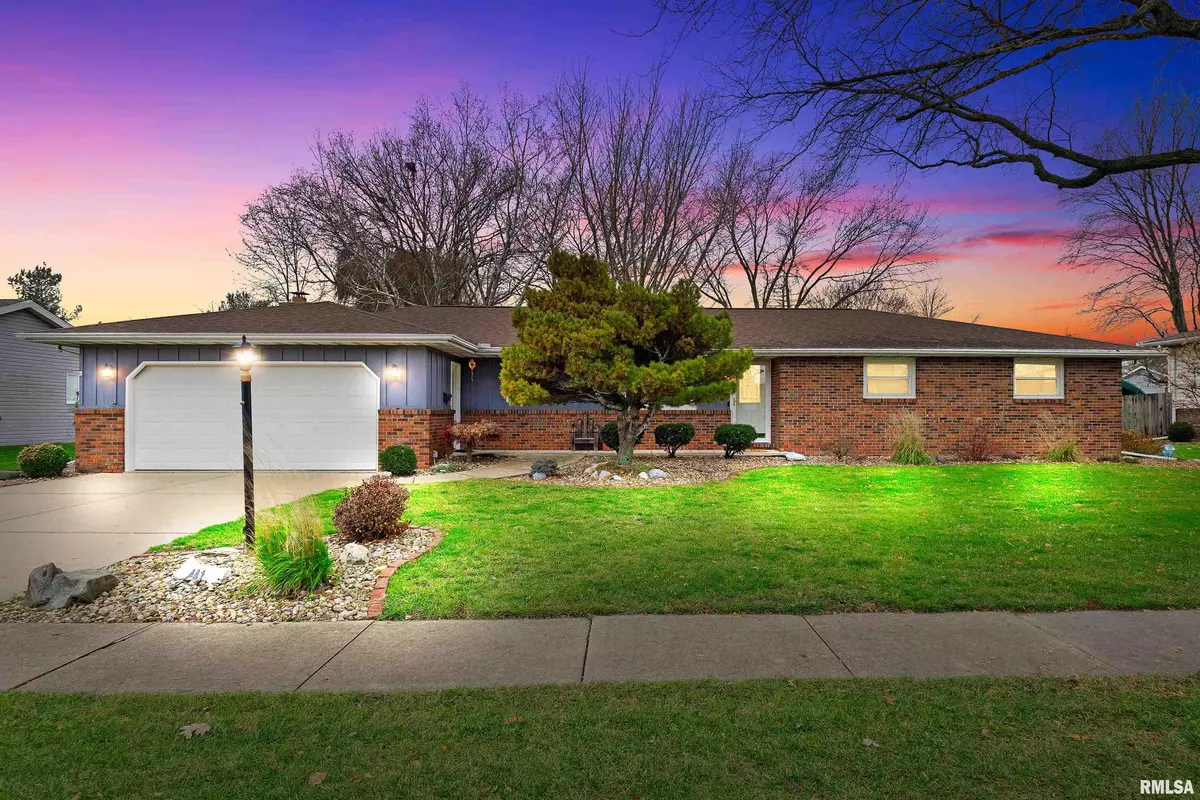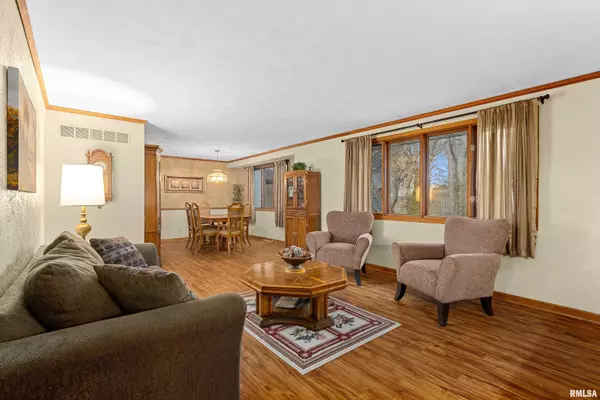$301,000
$309,000
2.6%For more information regarding the value of a property, please contact us for a free consultation.
3 Beds
3 Baths
3,176 SqFt
SOLD DATE : 01/16/2024
Key Details
Sold Price $301,000
Property Type Single Family Home
Sub Type Single Family Residence
Listing Status Sold
Purchase Type For Sale
Square Footage 3,176 sqft
Price per Sqft $94
Subdivision Country Aire Estates
MLS Listing ID PA1247168
Sold Date 01/16/24
Style Ranch
Bedrooms 3
Full Baths 3
Originating Board rmlsa
Year Built 1975
Annual Tax Amount $5,682
Tax Year 2022
Lot Size 0.280 Acres
Acres 0.28
Lot Dimensions 103 X 118
Property Description
Welcome home to this well built ranch in desirable Morton! Boasting over 2200 sq. ft. of living space on the main level, plus another 900 finished sq. ft. in the basement, this roomy layout is perfect for family living and entertaining. The primary bedroom features a separate sitting/dressing area, vaulted ceiling, and skylight that flood the space with natural light. The ensuite bathroom and expansive walk-in closet add a dimension of luxury. The partially finished basement is a haven for entertainment, offering a massive rec room with egress window and a versatile room that could serve as a fourth bedroom or an ideal office/workout room (no-egress window). A full bath completes this lower level, complemented by a large storage room with a second egress window. Step outside to your private oasis – a deck adorned with a detached gazebo, and a soothing hot tub, perfect for unwinding after a long day. The patio area and fenced backyard, complete with solar lights, offer ample space for outdoor gatherings and activities, plus an 8x10 shed adds to the space. This home is equipped with special features such as a whole house fan, central vac, and kitchen pantry that includes laundry hookups, ensuring both functionality and comfort. Roof is 2016, HVAC 2009, HWH 2016 and front windows have been replaced. Located close to schools and parks, this spacious home is an opportunity not to be missed. Schedule your showing today and envision the endless possibilities this home has to offer!
Location
State IL
County Tazewell
Area Paar Area
Zoning residential
Direction East on Jackson, South on Montana
Rooms
Basement Crawl Space, Egress Window(s), Partially Finished
Kitchen Breakfast Bar, Dining Formal, Dining Informal, Pantry
Interior
Interior Features Blinds, Vaulted Ceiling(s), Central Vacuum, Garage Door Opener(s), Skylight(s)
Heating Gas, Forced Air, Gas Water Heater, Central Air, Whole House Fan
Fireplaces Number 1
Fireplaces Type Family Room, Wood Burning
Fireplace Y
Appliance Dishwasher, Disposal, Dryer, Microwave, Range/Oven, Refrigerator, Washer
Exterior
Exterior Feature Deck, Fenced Yard, Hot Tub, Patio, Replacement Windows, Shed(s)
Garage Spaces 2.0
View true
Roof Type Shingle
Street Surface Paved
Garage 1
Building
Lot Description Level
Faces East on Jackson, South on Montana
Foundation Block
Water Public Sewer, Public
Architectural Style Ranch
Structure Type Brick Partial,Cedar
New Construction false
Schools
High Schools Morton
Others
Tax ID 06-06-21-410-014
Read Less Info
Want to know what your home might be worth? Contact us for a FREE valuation!

Our team is ready to help you sell your home for the highest possible price ASAP
"My job is to find and attract mastery-based agents to the office, protect the culture, and make sure everyone is happy! "






