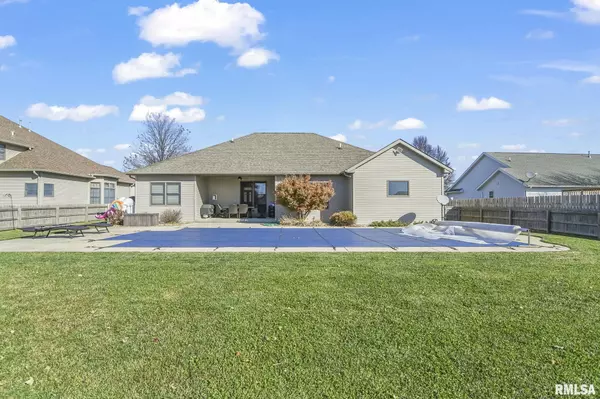$455,000
$459,900
1.1%For more information regarding the value of a property, please contact us for a free consultation.
5 Beds
4 Baths
4,130 SqFt
SOLD DATE : 01/19/2024
Key Details
Sold Price $455,000
Property Type Single Family Home
Sub Type Single Family Residence
Listing Status Sold
Purchase Type For Sale
Square Footage 4,130 sqft
Price per Sqft $110
Subdivision Parkwood Estates
MLS Listing ID CA1026058
Sold Date 01/19/24
Style Ranch
Bedrooms 5
Full Baths 3
Half Baths 1
Originating Board rmlsa
Year Built 2011
Annual Tax Amount $5,850
Tax Year 2022
Lot Dimensions 85x169
Property Description
Fantastic 11-year new ranch in Parkwood Estates in Williamsville. 5 total bedrooms (2 in the lower level) and 3.5 baths. Split concept on the main floor. Lots of hardwood and ceramic tile on main floor. Two additional bedrooms in lower level and one full bath in lower level. Safe room under brick patio in the basement. The fenced backyard has an inground pool put in 2012. 2 hot water heaters (40 and 50 gallon). Water pressure sump pump backup. 3 car attached garage. Geothermal HVAC system keeps everything comfortable and inexpensive. Come see this one today and make it your home!
Location
State IL
County Sangamon
Area Cantrall, Sherman, Williamsvil
Direction From 55, take Main Street to Linden Lane. Follow curve and house is on your left.
Rooms
Basement Egress Window(s), Full, Partially Finished
Kitchen Breakfast Bar, Eat-In Kitchen, Pantry
Interior
Interior Features Blinds, Bar, Cable Available, Ceiling Fan(s), Vaulted Ceiling(s), Garage Door Opener(s), Solid Surface Counter
Heating Forced Air, Gas Water Heater, Central Air, Geothermal
Fireplaces Number 1
Fireplaces Type Gas Log, Great Room
Fireplace Y
Appliance Disposal, Range/Oven
Exterior
Exterior Feature Fenced Yard, Patio, Pool In Ground
Garage Spaces 3.0
View true
Roof Type Shingle
Garage 1
Building
Lot Description Level
Faces From 55, take Main Street to Linden Lane. Follow curve and house is on your left.
Foundation Concrete, Poured Concrete
Water Public Sewer, Public
Architectural Style Ranch
Structure Type Frame,Brick,Vinyl Siding
New Construction false
Schools
High Schools Williamsville
Others
Tax ID 07030327021
Read Less Info
Want to know what your home might be worth? Contact us for a FREE valuation!

Our team is ready to help you sell your home for the highest possible price ASAP
"My job is to find and attract mastery-based agents to the office, protect the culture, and make sure everyone is happy! "






