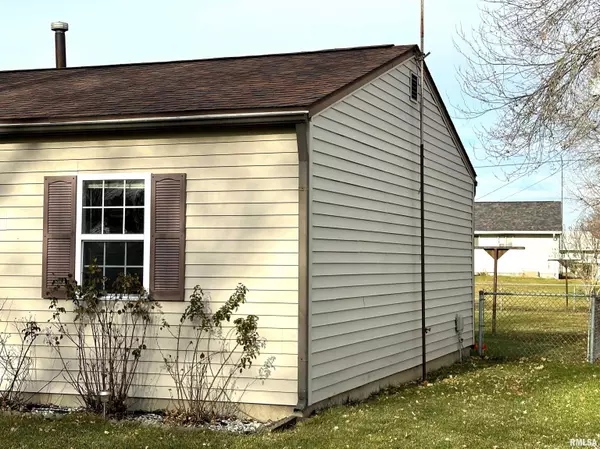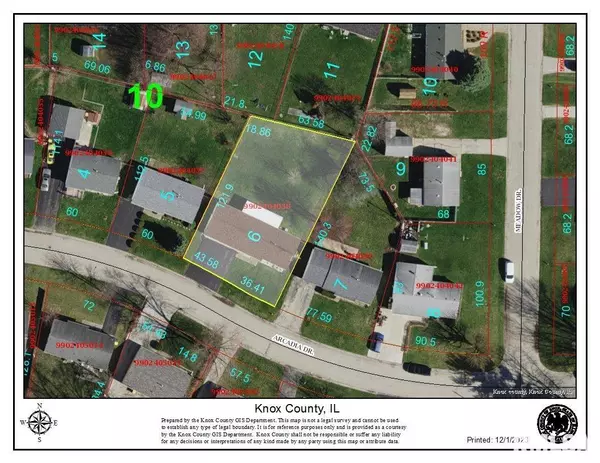$82,000
$79,900
2.6%For more information regarding the value of a property, please contact us for a free consultation.
3 Beds
1 Bath
1,125 SqFt
SOLD DATE : 01/22/2024
Key Details
Sold Price $82,000
Property Type Single Family Home
Sub Type Single Family Residence
Listing Status Sold
Purchase Type For Sale
Square Footage 1,125 sqft
Price per Sqft $72
Subdivision Not Available
MLS Listing ID CA1026528
Sold Date 01/22/24
Style Ranch
Bedrooms 3
Full Baths 1
Originating Board rmlsa
Year Built 1962
Annual Tax Amount $2,396
Tax Year 2022
Lot Dimensions 79.99x140.3x82.44x121.9
Property Description
Take a look at this sought after single-story ranch featuring 3 bedrooms and 1 recently updated bathroom on an easy-to-maintain lot. This home combines comfort and practicality. Main floor living is made safe and easy with convenient laundry, including a stackable washer and dryer, nice sized bedrooms, full bathroom with a walk-in shower, and an abundance of storage. The large, eat-in kitchen, with plenty of space for an additional dining table, offers versatility for both everyday living and gatherings. An attached, oversized 2-car garage, with workbench for tinkering, provides covered entry to the house during inclement weather and additional space for hobbies. Outdoors, relax on the covered patio while enjoying the view of a spacious, fenced-in backyard. This home is ready for you to make it your own – call today for a tour!
Location
State IL
County Knox
Area Galesburg Northeast
Direction N. Henderson St. to W. Fremont St. to Harrison St. to Arcadia Dr.
Rooms
Basement None
Kitchen Dining Informal, Eat-In Kitchen
Interior
Interior Features Blinds, Ceiling Fan(s)
Heating Gas, Forced Air, Central Air
Fireplace Y
Appliance Dishwasher, Dryer, Range/Oven, Refrigerator, Washer
Exterior
Exterior Feature Fenced Yard, Patio
Garage Spaces 2.0
View true
Roof Type Shingle
Garage 1
Building
Lot Description Level
Faces N. Henderson St. to W. Fremont St. to Harrison St. to Arcadia Dr.
Foundation Slab
Water Public Sewer, Public
Architectural Style Ranch
Structure Type Frame,Vinyl Siding
New Construction false
Schools
High Schools Galesburg
Others
Tax ID 99-02-404-038
Read Less Info
Want to know what your home might be worth? Contact us for a FREE valuation!

Our team is ready to help you sell your home for the highest possible price ASAP
"My job is to find and attract mastery-based agents to the office, protect the culture, and make sure everyone is happy! "






