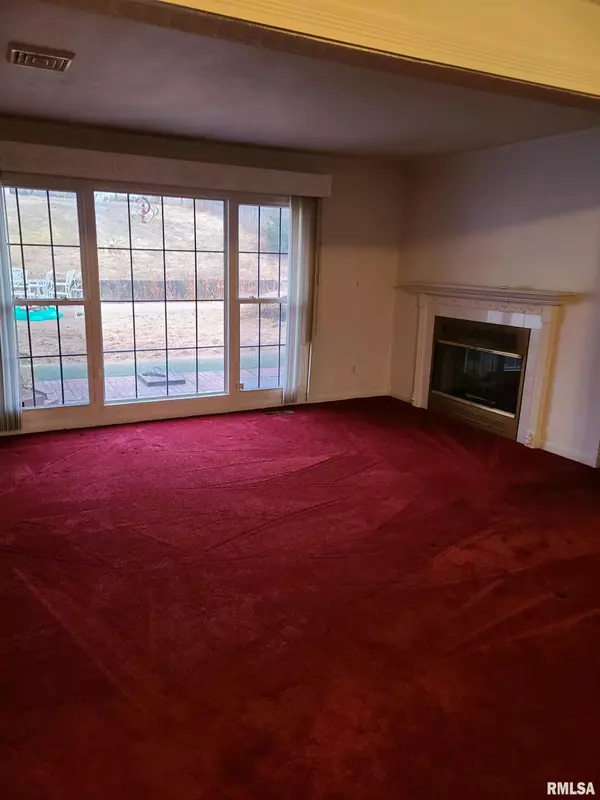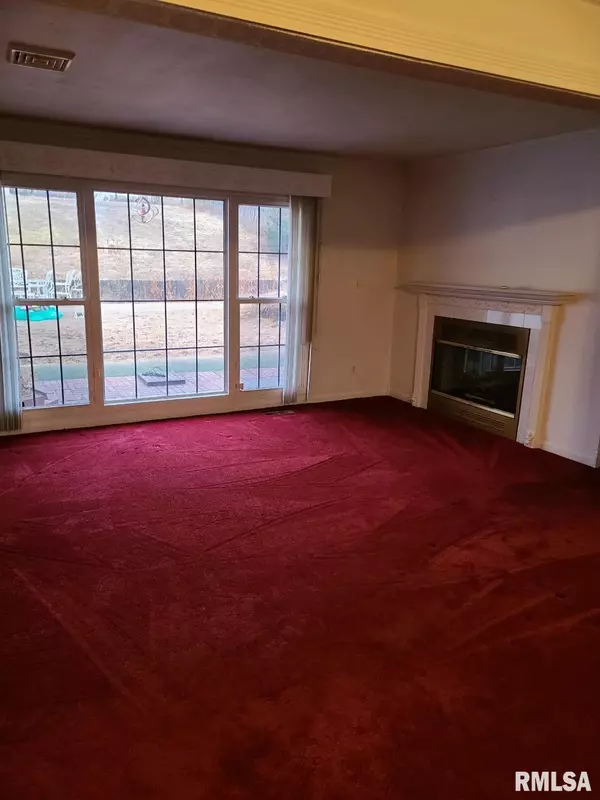$146,000
$149,900
2.6%For more information regarding the value of a property, please contact us for a free consultation.
4 Beds
3 Baths
2,547 SqFt
SOLD DATE : 02/09/2024
Key Details
Sold Price $146,000
Property Type Single Family Home
Sub Type Single Family Residence
Listing Status Sold
Purchase Type For Sale
Square Footage 2,547 sqft
Price per Sqft $57
Subdivision Original Town Havana
MLS Listing ID PA1247208
Sold Date 02/09/24
Style Tri-Level
Bedrooms 4
Full Baths 2
Half Baths 1
Originating Board rmlsa
Year Built 1974
Annual Tax Amount $4,664
Tax Year 2022
Lot Dimensions 100X204.15
Property Description
Are you looking for a spacious 4BR/2.5 Bath home? Look no further than this property. This Tri-level home offers room & so much more. There are fireplaces in the MA/BR upstairs, Liv. Rm., Din. Rm., & Fam. Rm. A Possible bedroom suite in lower level that has 1/2bath & has plumbing avail. to hook up a tub or shower where closet currently is. The current Fam. Rm. was prev. uses as a beauty shop & has plumbing avail. to have laundry put back there. The kitchen is huge, full of cabinets, & 2 separate cooking areas. The outside boasts of a large screened porch, storage sheds, & a filled in area that used to be an inground pool. The sand pool pump is still in pool shed & the lines that ran from the pool are still underground if someone decided that they would like to have a pool again. There are many spigots in the back terraced yard for watering & all outside water sources come from the well. The front yard has an irrigation system which is also connected to well water. Elec. boxes in the heated & cooled garage along w/hook ups for the washer & dryer. The home is wired for an ADT system, everything is still in the house but not connected. The bath off of the kit. has a walk-in shower & is plumbed for a stackable washer & dryer in the closet. The home offers replacement windows. With an acceptable offer the sellers will offer a Home Warr. to the buyers at closing. There is also plumbing access in the den because it was also used as a beauty shop once. Many Elec. outlets outside.
Location
State IL
County Mason
Area Paar Area
Direction Dearborn St. to Promenade St. & house is on the N. side of the road.
Rooms
Kitchen Dining Formal, Dining Informal
Interior
Interior Features Attic Storage, Garage Door Opener(s), Blinds, Ceiling Fan(s), Window Treatments, Security System, High Speed Internet
Heating Gas, Heating Systems - 2+, Forced Air, Gas Water Heater, Cooling Systems - 2+, Central Air, Wall Unit(s), Window Unit(s)
Fireplaces Number 4
Fireplaces Type Electric, Family Room, Gas Log, Living Room, Master Bedroom, Other
Fireplace Y
Appliance Dishwasher, Other, Range/Oven, Refrigerator
Exterior
Exterior Feature Irrigation System, Patio, Porch, Shed(s)
Garage Spaces 2.0
View true
Roof Type Shingle
Street Surface Paved
Garage 1
Building
Lot Description Terraced/Sloping
Faces Dearborn St. to Promenade St. & house is on the N. side of the road.
Foundation Poured Concrete
Water Private Well, Public Sewer, Public
Architectural Style Tri-Level
Structure Type Frame,Composition,Vinyl Siding
New Construction false
Schools
Elementary Schools Havana
Middle Schools Havanna
High Schools Havana
Others
Tax ID 09-01-212-003
Read Less Info
Want to know what your home might be worth? Contact us for a FREE valuation!

Our team is ready to help you sell your home for the highest possible price ASAP
"My job is to find and attract mastery-based agents to the office, protect the culture, and make sure everyone is happy! "






