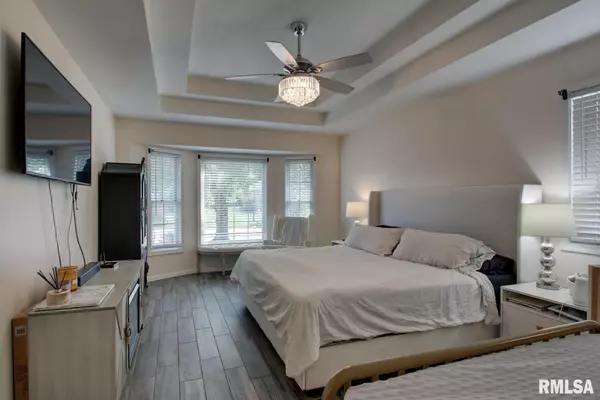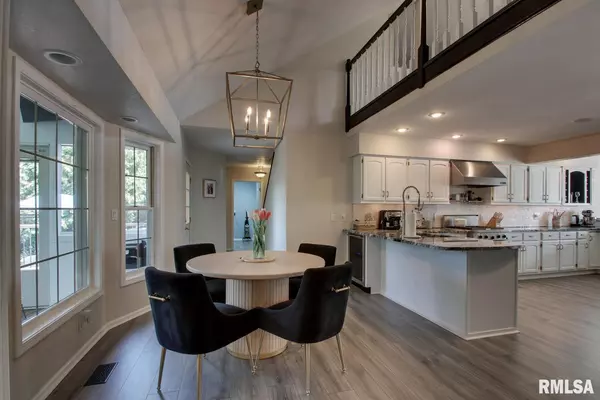$455,000
$482,500
5.7%For more information regarding the value of a property, please contact us for a free consultation.
5 Beds
5 Baths
4,795 SqFt
SOLD DATE : 03/01/2024
Key Details
Sold Price $455,000
Property Type Single Family Home
Sub Type Single Family Residence
Listing Status Sold
Purchase Type For Sale
Square Footage 4,795 sqft
Price per Sqft $94
Subdivision Cambridge
MLS Listing ID CA1024288
Sold Date 03/01/24
Style Two Story
Bedrooms 5
Full Baths 3
Half Baths 2
Originating Board rmlsa
Year Built 1996
Annual Tax Amount $4,391
Tax Year 2022
Lot Size 0.280 Acres
Acres 0.28
Lot Dimensions 100x123
Property Description
Welcome to your dream home in the heart of Cambridge! This meticulously updated residence boasts 5-6 bedrooms, offering an expansive living space of almost 3,500 square feet, where luxury, comfort, and modern living seamlessly converge. The gourmet kitchen is a chef's delight, featuring stainless steel appliances, sleek granite countertops, and ample cabinet space for all your culinary needs. An adjoining breakfast nook is bathed in natural light, creating an inviting space for casual meals. Relax and unwind in the luxurious primary suite, complete with a spa-like ensuite bathroom that includes a soaking tub, dual vanities, and two separate closets. The generously sized secondary bedrooms offer versatility and can be transformed into home offices, fitness rooms, or cozy guest retreats to suit your lifestyle. The lower level of this home offers even more possibilities with a spacious recreation room that can serve as a home theater, game room, or a place to host gatherings. The office has been used as a 6th bedroom and with a full bathroom on this level and provides convenience and comfort for overnight guests. Outside, the beautifully landscaped yard provides a serene oasis for outdoor activities and relaxing in the large screened-in porch. Schedule a viewing today and prepare to be captivated by all this home has to offer!
Location
State IL
County Adams
Area Quincy
Zoning Residential
Direction Off of S 36th, turn into Cambridge on Callaway Dr and then turn north on S 35th. The home is on the west side.
Rooms
Basement Finished, Partial
Kitchen Breakfast Bar, Dining Informal
Interior
Interior Features Blinds, Ceiling Fan(s), Vaulted Ceiling(s), High Speed Internet, Jetted Tub, Radon Mitigation System, Solid Surface Counter, Wet Bar
Heating Gas, Forced Air, Gas Water Heater, Central Air
Fireplaces Number 2
Fireplaces Type Electric, Gas Log, Living Room, Recreation Room
Fireplace Y
Appliance Disposal, Microwave, Range/Oven, Refrigerator
Exterior
Exterior Feature Deck, Fenced Yard, Patio, Screened Patio
Garage Spaces 2.0
View true
Roof Type Shingle
Street Surface Paved
Garage 1
Building
Lot Description Level
Faces Off of S 36th, turn into Cambridge on Callaway Dr and then turn north on S 35th. The home is on the west side.
Foundation Concrete, Poured Concrete
Water Public Sewer, Public, Sump Pump
Architectural Style Two Story
Structure Type Frame,Brick,Stucco,Vinyl Siding
New Construction false
Schools
Elementary Schools Denman
High Schools Quincy School District #172
Others
Tax ID 23-3-3085-015-00
Read Less Info
Want to know what your home might be worth? Contact us for a FREE valuation!

Our team is ready to help you sell your home for the highest possible price ASAP
"My job is to find and attract mastery-based agents to the office, protect the culture, and make sure everyone is happy! "






