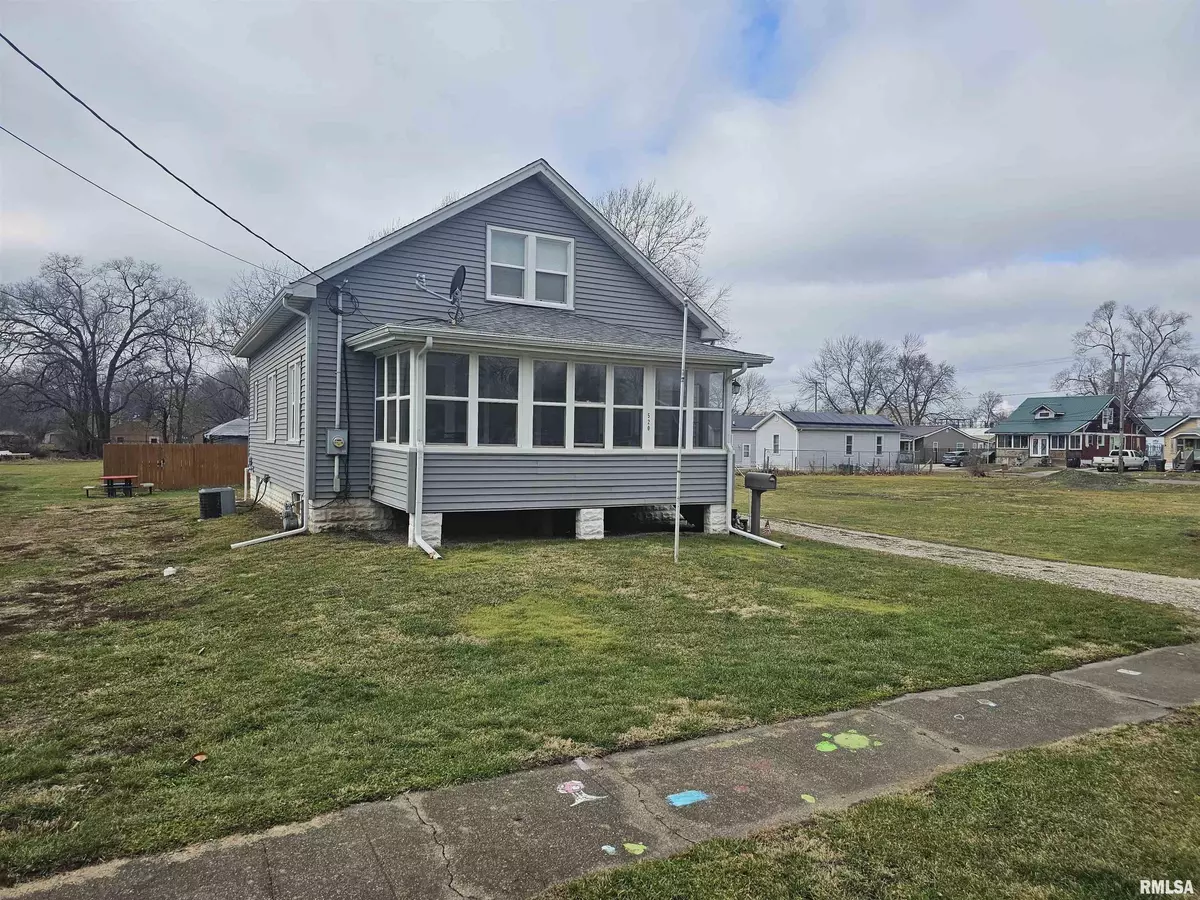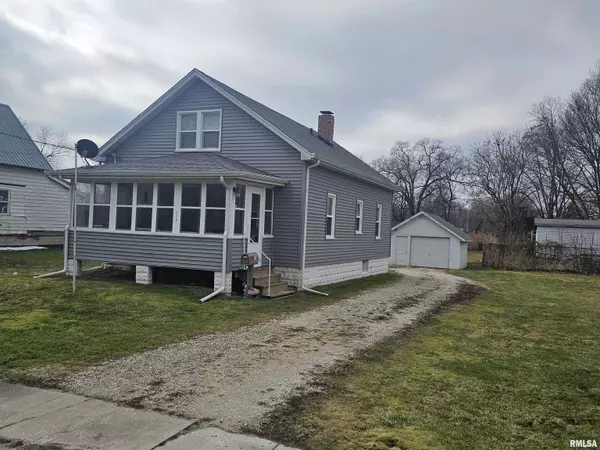$118,000
$119,900
1.6%For more information regarding the value of a property, please contact us for a free consultation.
3 Beds
3 Baths
1,713 SqFt
SOLD DATE : 03/13/2024
Key Details
Sold Price $118,000
Property Type Single Family Home
Sub Type Single Family Residence
Listing Status Sold
Purchase Type For Sale
Square Footage 1,713 sqft
Price per Sqft $68
Subdivision Richland Farm
MLS Listing ID PA1247953
Sold Date 03/13/24
Style One and Half Story
Bedrooms 3
Full Baths 2
Half Baths 1
Originating Board rmlsa
Year Built 1938
Annual Tax Amount $1,019
Tax Year 2022
Lot Dimensions 60x300
Property Description
A charming 3-bedroom, 2.5-bath home that beckons you to call it your own. This move-in-ready haven exudes warmth and style, boasting a well-maintained interior that is both cute and inviting. Nestled on a spacious lot, the large fenced yard provides a perfect backdrop for relaxation and outdoor enjoyment. A delightful surprise awaits with an above-ground 18x33 oval pool and a patio, creating a private oasis in your backyard. Experience the changing seasons in comfort with a heated 3-season porch, offering a versatile space for year-round enjoyment. Plastered walls and the potential for hardwood under the carpet add a touch of character, while a gas fireplace creates a cozy ambiance. Updates abound, including a newer roof, gutters, and siding, ensuring not just aesthetic appeal but also long-term durability. Modern conveniences include a newer sewer line and windows, offering peace of mind to the discerning homeowner. The kitchen comes fully equipped with a refrigerator, stove, microwave, and even a freezer, making daily living a breeze. The exterior features a shed with power, central air, and heat, providing a versatile space for various needs. A 1-car detached garage offers additional storage and parking convenience. Interior highlights include an informal dining room, a den upstairs, and a partially finished basement with a rec room and laundry area. This home truly offers the perfect blend of character, comfort, and convenience. Schedule your viewing today!
Location
State IL
County Tazewell
Area Paar Area
Direction SW on Clocktower Dr onto Richland St, left onto Monson. First house on right after Chicago St.
Rooms
Basement Full
Kitchen Dining Informal
Interior
Interior Features Attic Storage, Blinds, Cable Available, Ceiling Fan(s), Garage Door Opener(s), High Speed Internet
Heating Gas, Forced Air, Gas Water Heater, Central Air
Fireplaces Number 1
Fireplaces Type Electric, Gas Log
Fireplace Y
Appliance Microwave, Range/Oven, Refrigerator, Water Softener Owned
Exterior
Exterior Feature Fenced Yard, Patio, Pool Above Ground, Porch/3-Season, Replacement Windows, Shed(s)
Garage Spaces 1.0
View true
Roof Type Shingle
Street Surface Paved
Garage 1
Building
Lot Description Level
Faces SW on Clocktower Dr onto Richland St, left onto Monson. First house on right after Chicago St.
Foundation Block
Water Public Sewer, Public, Sump Pump
Architectural Style One and Half Story
Structure Type Frame,Vinyl Siding,Wood Siding
New Construction false
Schools
High Schools East Peoria Comm
Others
Tax ID 01-01-32-306-016
Read Less Info
Want to know what your home might be worth? Contact us for a FREE valuation!

Our team is ready to help you sell your home for the highest possible price ASAP
"My job is to find and attract mastery-based agents to the office, protect the culture, and make sure everyone is happy! "






