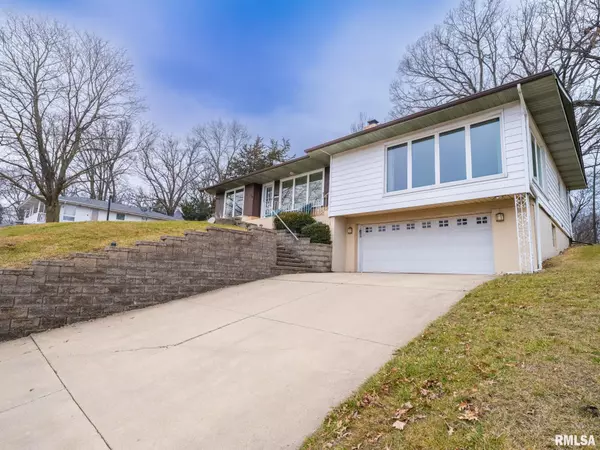$194,500
$199,900
2.7%For more information regarding the value of a property, please contact us for a free consultation.
3 Beds
3 Baths
2,441 SqFt
SOLD DATE : 03/18/2024
Key Details
Sold Price $194,500
Property Type Single Family Home
Sub Type Single Family Residence
Listing Status Sold
Purchase Type For Sale
Square Footage 2,441 sqft
Price per Sqft $79
Subdivision Keystone Park
MLS Listing ID PA1248128
Sold Date 03/18/24
Style Raised Ranch
Bedrooms 3
Full Baths 2
Half Baths 1
Originating Board rmlsa
Year Built 1959
Annual Tax Amount $4,655
Tax Year 2022
Lot Size 0.830 Acres
Acres 0.83
Lot Dimensions 100x120; see plat
Property Description
Custom-built home with a view of the river bluff has been lovingly cared for by the same owners for 36 years. Mid-Century vibe with a unique, functional layout. Step inside to an open concept kitchen-dining that shares a fireplace with the sunken living room where you will find two walls of windows to take in the view. Other features of the main floor include an office, ensuite with half bath; laundry/bar room, two additional bedrooms, full bath and sunroom. In the finished basement you will find a large family room with fireplace and kitchenette, bonus room-think storage, office, home gym, studio, etc. and full bath. Storage spaces and closets throughout the home. Attached, two car heated garage with additional space for workshop. Large patio in back overlooks the park-like yard composed of 3 additional lots with mature trees, lawn and landscaping plus water feature. This is a home you won't want to miss! Love Where You Live. All appliances stay but are not warranted. Approximate ages of updates: roof 6 years old; furnace and air 10 years old; gutter toppers 5 years old; driveway block wall and front block wall 2009.
Location
State IL
County Peoria
Area Paar Area
Direction S on Adams from Garfield, W on Franklin, N on Madison
Rooms
Kitchen Dining Informal
Interior
Interior Features Attic Storage, Ceiling Fan(s), Garage Door Opener(s), Skylight(s)
Heating Gas, Forced Air, Gas Water Heater, Central Air, Whole House Fan
Fireplaces Number 2
Fireplaces Type Family Room, Gas Log, Living Room, Other, Wood Burning
Fireplace Y
Appliance Dryer, Hood/Fan, Range/Oven, Refrigerator, Washer, Water Softener Owned
Exterior
Exterior Feature Patio, Porch, Porch/3-Season, Replacement Windows
Garage Spaces 2.0
View true
Roof Type Shingle
Street Surface Paved
Garage 1
Building
Lot Description Extra Lot, Level, Sloped, Wooded
Faces S on Adams from Garfield, W on Franklin, N on Madison
Foundation Block
Water Public Sewer, Public
Architectural Style Raised Ranch
Structure Type Aluminum Siding,Brick Partial
New Construction false
Schools
Elementary Schools Bartonville
High Schools Limestone Comm
Others
Tax ID 17-25-131-010
Read Less Info
Want to know what your home might be worth? Contact us for a FREE valuation!

Our team is ready to help you sell your home for the highest possible price ASAP
"My job is to find and attract mastery-based agents to the office, protect the culture, and make sure everyone is happy! "






