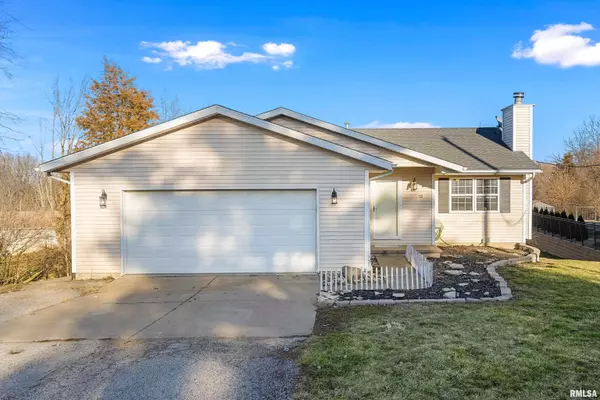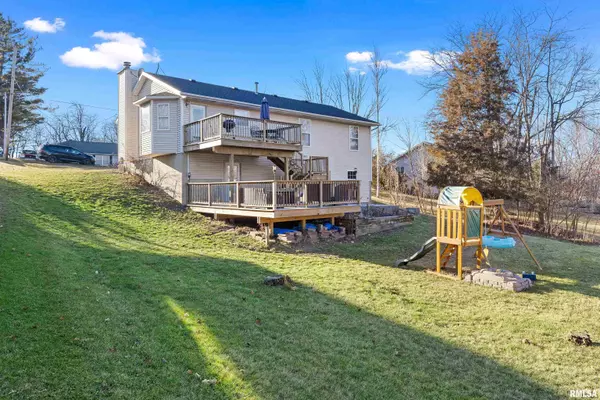$225,000
$230,000
2.2%For more information regarding the value of a property, please contact us for a free consultation.
4 Beds
3 Baths
2,295 SqFt
SOLD DATE : 04/19/2024
Key Details
Sold Price $225,000
Property Type Single Family Home
Sub Type Single Family Residence
Listing Status Sold
Purchase Type For Sale
Square Footage 2,295 sqft
Price per Sqft $98
Subdivision Heritage Lake
MLS Listing ID PA1248192
Sold Date 04/19/24
Style Ranch
Bedrooms 4
Full Baths 3
HOA Fees $379
Originating Board rmlsa
Year Built 1997
Annual Tax Amount $4,719
Tax Year 2022
Lot Dimensions 87x178
Property Description
Located in the popular Heritage Lake subdivision, this ranch style home features over 2000 sq ft of finished living space, 4 bedrooms & 3 full baths. Spacious great room boasts cathedral ceiling & wood burning fireplace. The open floor plan flows into the nicely updated, fully applianced kitchen complete with breakfast bar, informal dining area & back door to deck. 4 ft hallway leads you to the 3 bedrooms on the main floor. The master bedroom is complete w/full bath & walk in closet. The full basement is a walk out, partially finished with a family room, rec area, full bathroom, laundry/storage room, & bedroom (with no egress window but has a door that goes to the backyard). The spacious backyard has a beautiful textured concrete patio & an awesome two-tiered deck design that was rebuilt in 2022 with treated wood & aluminum railings. Kitchen remodel (2022). Kitchen appliances (2022). Washer/dryer (2021). New luxury vinyl plank flooring (2022). New carpet in basement (2023). Bathroom in basement remodel (2023). Garage door opener (2023). Roof (tear-off 2022). * Heritage Lake Subdivision is a private member only sub. that has an 80+/- acre stocked lake, pool, lodge, tennis court, beach, sand volleyball courts, campground, dog park, & disc golf course. Make this House your next Home!
Location
State IL
County Tazewell
Area Paar Area
Direction Dee-Mack Rd to Hild Rd to Kenton St to Heritage Dr to Thornton Dr to Greenbriar Rd
Rooms
Basement Daylight, Full, Partially Finished, Walk Out
Kitchen Breakfast Bar, Dining Informal
Interior
Interior Features Attic Storage, Blinds, Cable Available, Ceiling Fan(s), Vaulted Ceiling(s), Garage Door Opener(s), High Speed Internet
Heating Gas, Forced Air, Gas Water Heater, Central Air, Whole House Fan
Fireplaces Number 1
Fireplaces Type Great Room, Wood Burning
Fireplace Y
Appliance Dishwasher, Dryer, Hood/Fan, Microwave, Range/Oven, Refrigerator, Washer
Exterior
Exterior Feature Deck, Patio, Porch
Garage Spaces 2.0
View true
Roof Type Shingle
Street Surface Paved
Garage 1
Building
Lot Description Level, Other
Faces Dee-Mack Rd to Hild Rd to Kenton St to Heritage Dr to Thornton Dr to Greenbriar Rd
Foundation Block
Water Public, Septic System
Architectural Style Ranch
Structure Type Frame,Vinyl Siding
New Construction false
Schools
High Schools Deer Creek Mackinaw
Others
HOA Fee Include Activities,Clubhouse,Lake Rights,Maintenance Road,Play Area,Pool,Recreation Facility,Security,Snow Removal,Tennis Court(s)
Tax ID 13-13-10-302-007
Read Less Info
Want to know what your home might be worth? Contact us for a FREE valuation!

Our team is ready to help you sell your home for the highest possible price ASAP
"My job is to find and attract mastery-based agents to the office, protect the culture, and make sure everyone is happy! "






