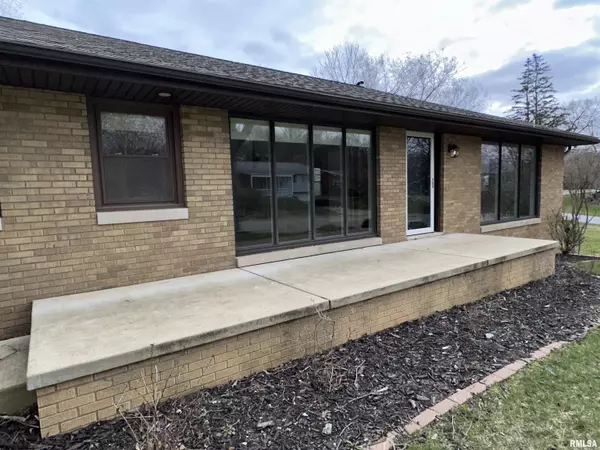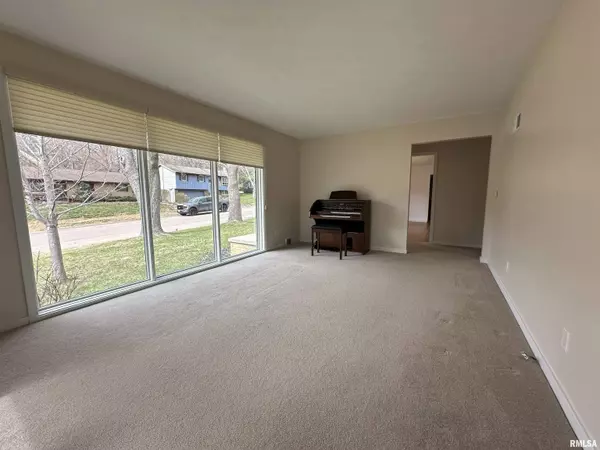$217,500
$212,900
2.2%For more information regarding the value of a property, please contact us for a free consultation.
4 Beds
3 Baths
2,892 SqFt
SOLD DATE : 04/19/2024
Key Details
Sold Price $217,500
Property Type Single Family Home
Sub Type Single Family Residence
Listing Status Sold
Purchase Type For Sale
Square Footage 2,892 sqft
Price per Sqft $75
Subdivision Valley View
MLS Listing ID PA1249016
Sold Date 04/19/24
Style Ranch
Bedrooms 4
Full Baths 3
Originating Board rmlsa
Year Built 1953
Annual Tax Amount $5,493
Tax Year 2022
Lot Dimensions 90x131x102x40x195
Property Description
Don't miss this opportunity to own a piece of Mid Century charm with modern amenities. With 4 bedrooms and 3 bathrooms, there's ample space for your family to thrive. Step inside to discover the charm of hardwood floors in several rooms, complemented by fresh new paint that exudes modern elegance. Enjoy the convenience of a brand new roof and newer windows, ensuring both style and durability for years to come. Entertain effortlessly in the bright and airy large living spaces, featuring large windows and a cozy fireplace. The eat-in kitchen is, complete with ample cabinet space and countertops. The primary bedroom, features a full updated bath for. Additional bedrooms offer versatility for guests, home office, or hobbies. Experience comfort in every season with dual/zoned heating and cooling, providing optimal temperature control. The walk-out basement adds versatility and potential for additional living space or recreation areas. Outside, the expansive yard invites outdoor gatherings and activities, with plenty of room for gardening or play. Embrace the beauty of nature from your own backyard oasis. Schedule your showing today and make this your forever home!
Location
State IL
County Tazewell
Area Paar Area
Zoning Residential
Direction RT 116 to Centennial Dr, RT on Highview Rd,LFT on Oakwood Rd, LFT on E Oakwood Rd
Rooms
Basement Egress Window(s), Finished, Full, Walk Out
Kitchen Breakfast Bar, Dining Formal, Dining Informal, Eat-In Kitchen
Interior
Interior Features TV Antenna, Blinds, Cable Available, Ceiling Fan(s), Garage Door Opener(s), High Speed Internet, Window Treatments
Heating Gas, Heating Systems - 2+, Forced Air, Gas Water Heater, Cooling Systems - 2+, Central Air
Fireplaces Number 1
Fireplaces Type Great Room, Wood Burning
Fireplace Y
Appliance Hood/Fan, Microwave, Range/Oven
Exterior
Exterior Feature Replacement Windows
Garage Spaces 1.0
View true
Roof Type Shingle
Street Surface Curbs & Gutters,Paved
Garage 1
Building
Lot Description Cul-De-Sac, Dead End Street, Level
Faces RT 116 to Centennial Dr, RT on Highview Rd,LFT on Oakwood Rd, LFT on E Oakwood Rd
Foundation Block
Water Public Sewer, Public
Architectural Style Ranch
Structure Type Log,Brick
New Construction false
Schools
High Schools East Peoria Comm
Others
Tax ID 01-01-25-103-011
Read Less Info
Want to know what your home might be worth? Contact us for a FREE valuation!

Our team is ready to help you sell your home for the highest possible price ASAP
"My job is to find and attract mastery-based agents to the office, protect the culture, and make sure everyone is happy! "






