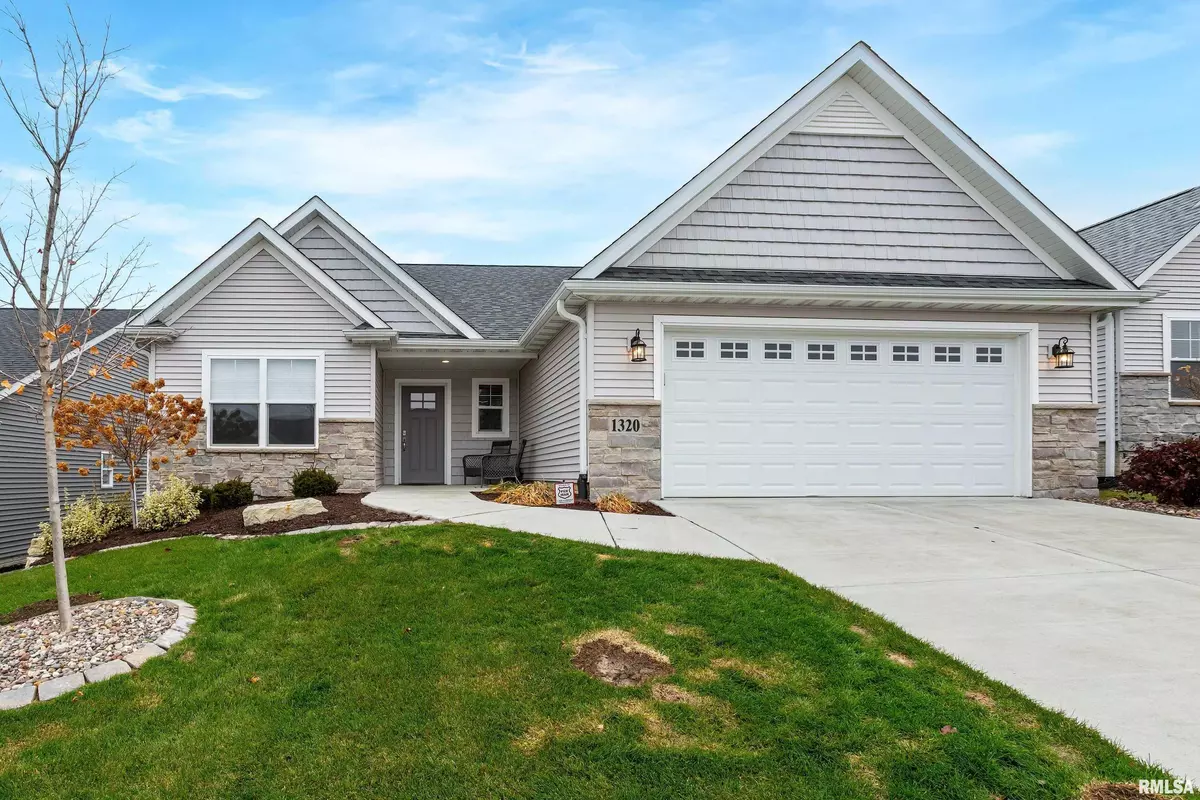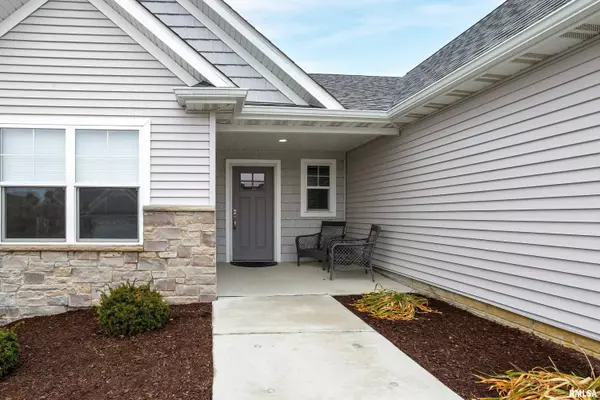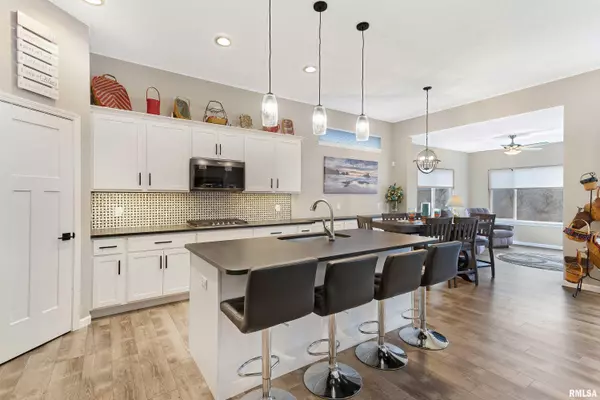$410,000
$430,000
4.7%For more information regarding the value of a property, please contact us for a free consultation.
3 Beds
3 Baths
2,342 SqFt
SOLD DATE : 04/25/2024
Key Details
Sold Price $410,000
Property Type Single Family Home
Sub Type Single Family Residence
Listing Status Sold
Purchase Type For Sale
Square Footage 2,342 sqft
Price per Sqft $175
Subdivision Villas At Prairie Heights
MLS Listing ID QC4248679
Sold Date 04/25/24
Style Ranch
Bedrooms 3
Full Baths 2
Half Baths 1
Originating Board rmlsa
Year Built 2021
Annual Tax Amount $7,998
Tax Year 2022
Lot Size 7,840 Sqft
Acres 0.18
Lot Dimensions 55 x145.62
Property Description
Live the lifestyle you deserve! This almost NEW consturction 3 bedroom, 3 bath, 2 car Villa has all you need to live more carefree - let someone else take care of the snow removal & lawn care. You will feel right at home the moment you enter the oversized foyer to view the expansive great room/living room/kitchen open concept with oversized windows to create beautiful light flow & view the semi-private back yard. Gather & entertain many in this fabulous kitchen that is a chef's dream with ample amount of soft-close maple cabinets, granite countertops, exquisite tile backsplash, walk-in pantry, double wall oven, black stainless appliances, 5 burner gas cook top, an oversized granite island to prep meals & a convenient coffee bar with additional cabinet & counter space. The primary bedroom features a beautiful ensuite with walk-in shower, double vanity & connects to a huge 10'x6.9' walk-in closet that leads to the main floor laundry for major convenience. Additional main floor bedroom connects to full bath & would also make a great office/den. Relax in the main floor 4 season room that leads to maintenace free deck overlooking an open field. Need more room...then expand into the quaility finished WALK-OUT basement with large rec room/family room, 3rd bedroom, full bath & tons of storage space for all your needs. Basement sliding walk-out paito doors lead to an oversized patio. Book your showing before it is too late!
Location
State IA
County Scott
Area Qcara Area
Zoning Residential
Direction N of 53rd on Eastern to W on Parkview Lane to N on College Ave to W on Olde Brandy Ln
Rooms
Basement Egress Window(s), Finished, Full, Walk Out
Kitchen Dining Informal, Dining/Living Combo, Eat-In Kitchen, Island, Pantry
Interior
Interior Features Blinds, Cable Available, Ceiling Fan(s), Garage Door Opener(s), Solid Surface Counter
Heating Gas, Forced Air, Gas Water Heater, Central Air
Fireplace Y
Appliance Dishwasher, Disposal, Microwave, Range/Oven, Refrigerator
Exterior
Exterior Feature Deck, Patio
Garage Spaces 2.0
View true
Roof Type Shingle
Street Surface Curbs & Gutters,Paved
Accessibility Level, Roll-In Shower, Zero-Grade Entry
Handicap Access Level, Roll-In Shower, Zero-Grade Entry
Garage 1
Building
Lot Description Level, Sloped
Faces N of 53rd on Eastern to W on Parkview Lane to N on College Ave to W on Olde Brandy Ln
Foundation Concrete, Poured Concrete
Water Public Sewer, Public, Sump Pump
Architectural Style Ranch
Structure Type Frame,Stone,Vinyl Siding
New Construction false
Schools
High Schools Davenport
Others
HOA Fee Include Lawn Care,Snow Removal
Tax ID X0155A15
Read Less Info
Want to know what your home might be worth? Contact us for a FREE valuation!

Our team is ready to help you sell your home for the highest possible price ASAP
"My job is to find and attract mastery-based agents to the office, protect the culture, and make sure everyone is happy! "






