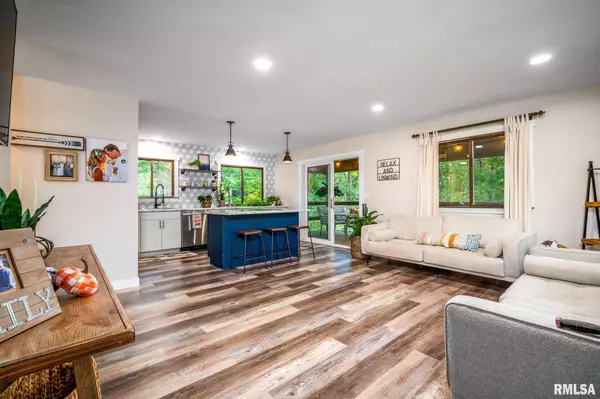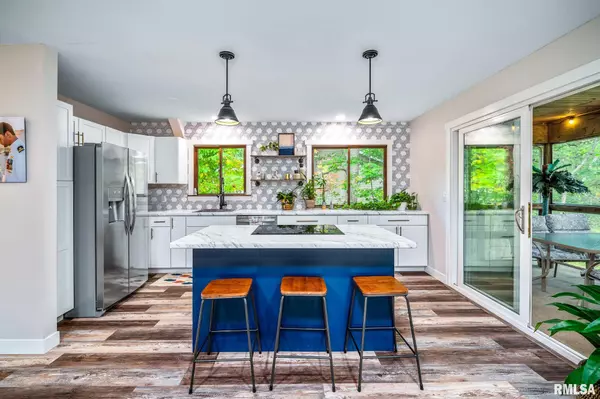$229,975
$229,975
For more information regarding the value of a property, please contact us for a free consultation.
3 Beds
2 Baths
1,548 SqFt
SOLD DATE : 05/02/2024
Key Details
Sold Price $229,975
Property Type Single Family Home
Sub Type Single Family Residence
Listing Status Sold
Purchase Type For Sale
Square Footage 1,548 sqft
Price per Sqft $148
Subdivision Forest Ridge
MLS Listing ID PA1245980
Sold Date 05/02/24
Style Ranch
Bedrooms 3
Full Baths 2
HOA Fees $506
Originating Board rmlsa
Year Built 1979
Annual Tax Amount $2,296
Tax Year 2022
Lot Dimensions 81x148x82x149.74
Property Description
Introducing a stunning lake access home at Oak Run. Nestled amidst natural beauty, this charming three-bedroom residence offers a serene escape with plethora of desirable features. Boasting an open floor plan, the living room and kitchen effortlessly blend together, creating a warm and inviting ambiance for both relaxation and entertainment. The highlight of this home is the breathtaking sunporch, offering panoramic views of the surrounding woods, allowing you to immerse yourself in nature's tranquility. Downstairs, you'll discover an inviting family room with a cozy fireplace, perfect for creating unforgettable memories with loved ones during chilly evenings. This home also presents numerous upgrades, including a brand-new furnace, air conditioner, and waterheater, ensuring optimal comfort and efficiency. The flooring and fresh paint throughout lend a modern and sophisticated touch, enhancing the overall aesthetic appeal. Outdoor enthusiasts will appreciate the carefully designed fire pit area, providing a picturesque setting for gatherings and marshmallow roasting. Additionally, a convenient staircase leads directly to the waterside, allowing easy access to the lake for fun-filled activities and relaxation. With its impeccable updates, breathtaking views, and prime location, this lake access home is a true gem. Don't miss the opportunity to make this slice of paradise your very own. Experience the epitome of lakeside living by scheduling a private tour today!
Location
State IL
County Knox
Area Paar Area
Direction Take Lakeside Rd S to Birchwood then turn left onto Greenleaf, the house is on the left.
Body of Water Spoon Lake
Rooms
Basement Egress Window(s), Finished, Full, Walk Out
Kitchen Eat-In Kitchen
Interior
Interior Features Blinds, Ceiling Fan(s), Radon Mitigation System
Heating Propane, Forced Air, Central Air
Fireplaces Number 1
Fireplaces Type Electric, Living Room
Fireplace Y
Appliance Dryer, Range/Oven, Refrigerator, Washer
Exterior
Exterior Feature Porch/3-Season
View true
Roof Type Shingle
Street Surface Paved
Building
Lot Description Lake View
Faces Take Lakeside Rd S to Birchwood then turn left onto Greenleaf, the house is on the left.
Foundation Concrete
Water Public Sewer, Public
Architectural Style Ranch
Structure Type Frame,Vinyl Siding
New Construction false
Schools
High Schools Williamsfield
Others
HOA Fee Include Clubhouse,Lake Rights,Maintenance Grounds,Manager On-Site,Play Area,Pool
Tax ID 11-11-127-008
Read Less Info
Want to know what your home might be worth? Contact us for a FREE valuation!

Our team is ready to help you sell your home for the highest possible price ASAP
"My job is to find and attract mastery-based agents to the office, protect the culture, and make sure everyone is happy! "






