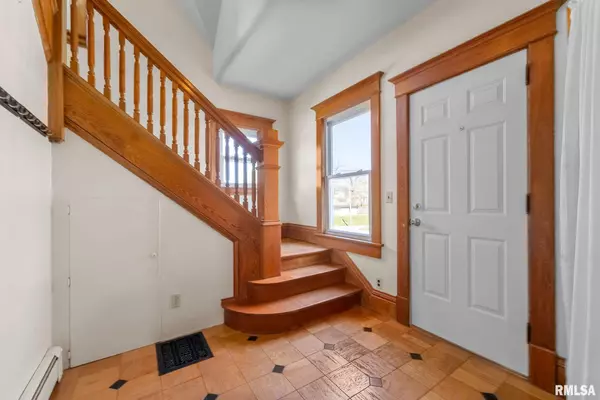$120,000
$120,000
For more information regarding the value of a property, please contact us for a free consultation.
3 Beds
3 Baths
1,728 SqFt
SOLD DATE : 05/06/2024
Key Details
Sold Price $120,000
Property Type Single Family Home
Sub Type Single Family Residence
Listing Status Sold
Purchase Type For Sale
Square Footage 1,728 sqft
Price per Sqft $69
Subdivision Original Town Aledo
MLS Listing ID QC4251100
Sold Date 05/06/24
Style One and Half Story
Bedrooms 3
Full Baths 2
Half Baths 1
Originating Board rmlsa
Year Built 1918
Annual Tax Amount $2,429
Tax Year 2022
Lot Dimensions 60x120
Property Description
This home shows it's charm proudly perched on the corner lot. It has a spacious eat-in kitchen, boasting an abundance of cabinets and windows that bathe the space in natural sunlight from the south. Hardwood floors grace the main living areas, adding a touch of timeless elegance to the home. With charm for days, each room tells a story of its own, inviting you to unwind and make memories that will last a lifetime. The main floor bedroom offers convenience and privacy featuring its own 1/2 bath, perfect for guests or those seeking single-level living. There is an additional bath/laundry on the main floor that just received a fresh update, with a soaker tub you can relax in and unwind after those hard days. The basement is unfinished but a great space for storage or even able to be used as a craft room or hang out. The additional 2 bedrooms and bath are located upstairs which adds separation. Step outside onto the large front deck that spans the entire length of the house, offering the ideal spot for enjoying the fresh air. Large patio area, 2nd deck, and a carport/covered patio space for more entertaining room. 1 car garage for protecting your vehicle during these midwest storms. underground fence with 2 collars:), roof 2022, sewerline 2020
Location
State IL
County Mercer
Area Qcara Area
Direction Rt 17 to SE 5th Ave then west on 5th St
Rooms
Basement Egress Window(s), Partial, Unfinished, Walk Out
Kitchen Dining Informal, Eat-In Kitchen
Interior
Interior Features Attic Storage, Blinds, Ceiling Fan(s), Garage Door Opener(s), Window Treatments
Heating Gas, Baseboard, Hot Water, Electric Water Heater
Fireplace Y
Appliance Dishwasher, Hood/Fan, Microwave, Range/Oven, Refrigerator
Exterior
Exterior Feature Deck, Porch, Replacement Windows
Garage Spaces 1.0
View true
Roof Type Shingle
Street Surface Paved
Garage 1
Building
Lot Description Corner Lot, Level, Sloped
Faces Rt 17 to SE 5th Ave then west on 5th St
Foundation Brick
Water Public Sewer, Public
Architectural Style One and Half Story
Structure Type Frame,Brick Partial
New Construction false
Schools
Elementary Schools Apollo
Middle Schools Mercer County Jr High
High Schools Mercer County
Others
Tax ID 10-10-20-221-00
Read Less Info
Want to know what your home might be worth? Contact us for a FREE valuation!

Our team is ready to help you sell your home for the highest possible price ASAP
"My job is to find and attract mastery-based agents to the office, protect the culture, and make sure everyone is happy! "






