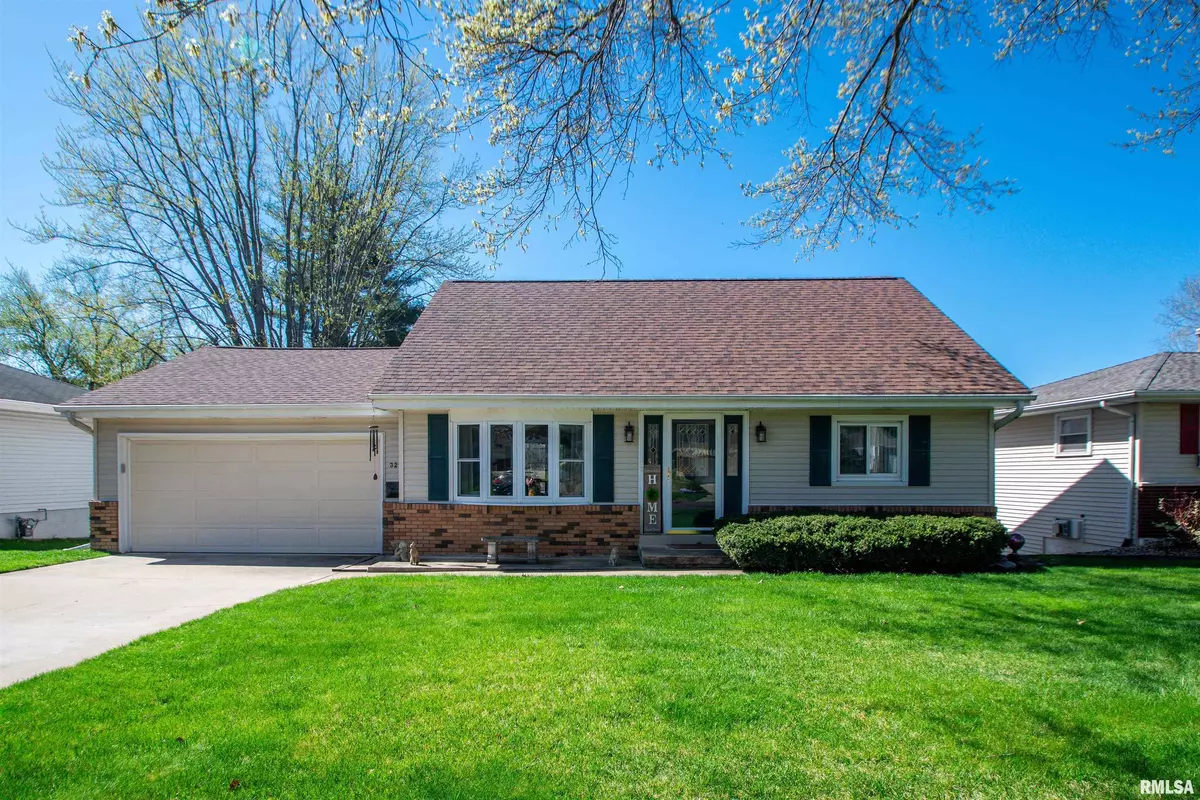$236,000
$225,500
4.7%For more information regarding the value of a property, please contact us for a free consultation.
4 Beds
2 Baths
2,021 SqFt
SOLD DATE : 05/17/2024
Key Details
Sold Price $236,000
Property Type Single Family Home
Sub Type Single Family Residence
Listing Status Sold
Purchase Type For Sale
Square Footage 2,021 sqft
Price per Sqft $116
Subdivision North Gate
MLS Listing ID PA1249266
Sold Date 05/17/24
Style One and Half Story
Bedrooms 4
Full Baths 2
Originating Board rmlsa
Year Built 1968
Annual Tax Amount $3,230
Tax Year 23
Lot Dimensions 70x108
Property Description
This beautiful home has all you could need, and in the perfect location! This 4BR, 2 full bath home has a flowing floor plan on the main floor that extends into the informal dining area and updated kitchen with granite tops. The gleaming real hardwood flooring is complimented by the plush carpet in the bedrooms. The main floor hallway leads to the main floor MB and bedroom #1, currently being used as an office. The main floor full bathroom has been expertly remodeled and now features high-end finishes and a step in shower! The second story offers two additional bedrooms in a 'Jack & Jill' style set up with their own full bathroom. The spacious basement has a huge laundry/utility storage area as well as a family and game room area. Basement walks out to concrete patio/sitting area that connects to the main floor via the 2-tier deck. Perfect spots for morning coffee (or cold drinks) all Summer long. Recent updates include windows/doors, HVAC, flooring throughout, roof, & insulation.
Location
State IL
County Peoria
Area Paar Area
Direction W/B Willow Knolls, to S/B Rockvale, to W/B Birkshire, to Property
Rooms
Basement Daylight, Finished, Full, Walk Out
Kitchen Dining Informal, Eat-In Kitchen, Pantry
Interior
Interior Features Cable Available, Ceiling Fan(s), Solid Surface Counter
Heating Heating Systems - 2+, Forced Air, Gas Water Heater, Central Air
Fireplace Y
Appliance Dishwasher, Hood/Fan, Range/Oven, Refrigerator, Water Softener Owned
Exterior
Exterior Feature Deck, Fenced Yard, Patio
Garage Spaces 2.0
View true
Roof Type Shingle
Street Surface Curbs & Gutters
Garage 1
Building
Lot Description Level, Sloped
Faces W/B Willow Knolls, to S/B Rockvale, to W/B Birkshire, to Property
Foundation Block
Water Public Sewer, Public
Architectural Style One and Half Story
Structure Type Block,Frame,Brick Partial,Vinyl Siding
New Construction false
Schools
High Schools Dunlap
Others
Tax ID 13-12-478-008
Read Less Info
Want to know what your home might be worth? Contact us for a FREE valuation!

Our team is ready to help you sell your home for the highest possible price ASAP
"My job is to find and attract mastery-based agents to the office, protect the culture, and make sure everyone is happy! "






