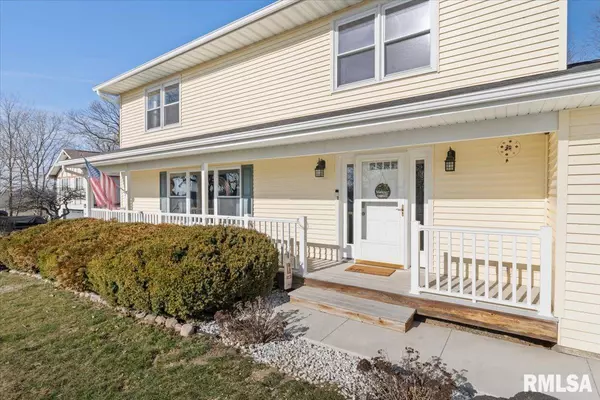$295,000
$298,000
1.0%For more information regarding the value of a property, please contact us for a free consultation.
4 Beds
3 Baths
3,918 SqFt
SOLD DATE : 05/23/2024
Key Details
Sold Price $295,000
Property Type Single Family Home
Sub Type Single Family Residence
Listing Status Sold
Purchase Type For Sale
Square Footage 3,918 sqft
Price per Sqft $75
Subdivision Fyre Lake Glenview
MLS Listing ID QC4250441
Sold Date 05/23/24
Style Two Story
Bedrooms 4
Full Baths 2
Half Baths 1
HOA Fees $975
Originating Board rmlsa
Year Built 1979
Annual Tax Amount $5,216
Tax Year 2022
Lot Dimensions 90x219x83x221
Property Description
Updates, updates, updates! This stunning 4 bedroom, 3 bath, 2 story home is sure to catch your eye. As you pull up, you will notice the brand new driveway, complete with additional side parking for your guests or a boat. The natural light streams in through the large living room windows. With an informal and formal dining room, the dining possibilities are endless, which is perfect for entertaining. All 4 of the expansive bedrooms are on the same level and boast large closets. The basement has recently been finished, which dramatically increases the finished square footage. There is a front porch and a back deck, both of which are composed of composite decking. Between large closets and additional storage space in the basement, you'll have an extensive amount of storage. Updates include: Roof/gutter guards (2016), Living and dining floors (2018), septic pumped (2020), Paint and Carpet (2020), New en suite bathroom (2021), Updated kitchen (2021), Updated main level 1/2 bathroom (2021), Painted master bedroom (2022), Driveway replaced and additional parking (2022), Basement finished (2022), Easy access to well installed (2022), Fixed sump pump drainage (2022), New A/C unit (2022), Lattice installed to back deck (2023), New water heater (2023.) There is truly nothing left to do but move in! Don't delay- make this your new home today!
Location
State IL
County Mercer
Area Qcara Area
Direction Fyre Lake Dr to house
Rooms
Basement Full, Partially Finished
Kitchen Dining Formal, Dining Informal
Interior
Interior Features Radon Mitigation System
Heating Gas, Forced Air, Central Air
Fireplaces Number 1
Fireplaces Type Family Room, Wood Burning Stove
Fireplace Y
Appliance Dishwasher, Microwave, Range/Oven, Refrigerator
Exterior
Exterior Feature Deck
Garage Spaces 2.0
View true
Roof Type Shingle
Street Surface Paved
Garage 1
Building
Lot Description Level
Faces Fyre Lake Dr to house
Water Community Water, Septic System
Architectural Style Two Story
Structure Type Vinyl Siding
New Construction false
Schools
High Schools Sherrard
Others
HOA Fee Include Lake Rights,Maintenance/Well,Maintenance Road
Tax ID 06-06-10-100-045
Read Less Info
Want to know what your home might be worth? Contact us for a FREE valuation!

Our team is ready to help you sell your home for the highest possible price ASAP
"My job is to find and attract mastery-based agents to the office, protect the culture, and make sure everyone is happy! "






