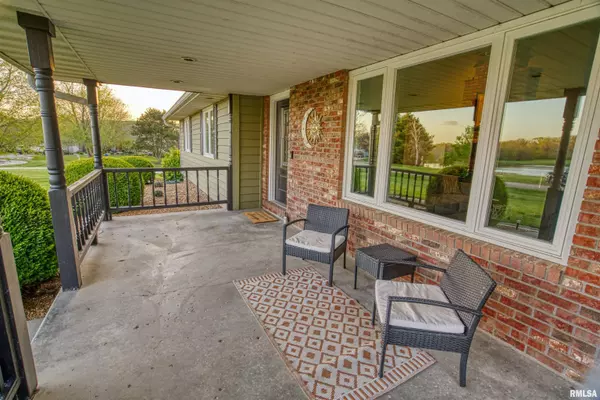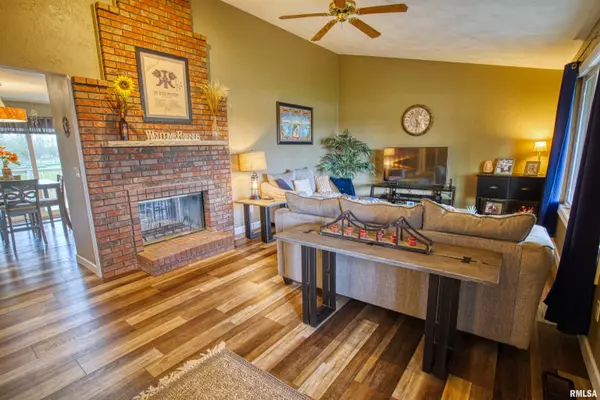$353,500
$359,900
1.8%For more information regarding the value of a property, please contact us for a free consultation.
3 Beds
4 Baths
1,751 SqFt
SOLD DATE : 05/24/2024
Key Details
Sold Price $353,500
Property Type Single Family Home
Sub Type Single Family Residence
Listing Status Sold
Purchase Type For Sale
Square Footage 1,751 sqft
Price per Sqft $201
Subdivision Chippewa Estates
MLS Listing ID PA1249751
Sold Date 05/24/24
Style Ranch
Bedrooms 3
Full Baths 4
HOA Fees $200
Originating Board rmlsa
Year Built 1996
Annual Tax Amount $6,006
Tax Year 2022
Lot Size 1.020 Acres
Acres 1.02
Lot Dimensions 168 x 253 x 231 x 267
Property Description
Caution.... As the pride of ownership shines BRIGHT at 12817 W. Chippe Dr.!! This 1 owner ranch home sits on an acre lot in Princeville School Dist. with lake rights AND an outdoor entertainment space that you (and your friends!) will never want to leave!! The amount of updates made to this 3 bedroom, 4 bath home within the past 5 years is beyond impressive! The main floor had a gorgeous, extensive remodel in 2022, and the full, walk-out basement provides endless possibilities! The back yard is a true oasis, offering beautiful views, ample outdoor living space and an 18'x36' inground pool with 8' deep end! The pool had a new liner and pump installed in 2023. HVAC new in 2010, windows and exterior house doors new in 2022, roof new in 2017, owned solar panels installed in 2023 (with a 25 year transferable warranty), landscaping done in 2022, and the Kitchen Aid appliances were new in 2022. The basement offers a 2nd kitchen and the 4th bathroom. This home is being sold with a jon boat, trolling motor, seats, fishing poles, automatic pool vacuum and blink door bell included. Zone Sonos sound system to stay along with an electric dog fence that coveres the perimeter of the yard. From the setting to the interior AND exterior amenities, you will simply fall in love with this home! Don't wait, schedule your showing soon. Enjoy your tour!
Location
State IL
County Peoria
Area Paar Area
Direction N. Princeville Jubilee Rd. to W on Akron, R on Duncan, L on Chippe
Rooms
Basement Full, Walk Out
Kitchen Breakfast Bar, Dining Informal, Pantry
Interior
Interior Features Ceiling Fan(s), Vaulted Ceiling(s), Garage Door Opener(s), Garden Tub, Skylight(s), Solid Surface Counter, Surround Sound Wiring
Heating Propane, Forced Air, Propane Rented, Gas Water Heater, Central Air
Fireplaces Number 1
Fireplaces Type Family Room, Gas Starter, Kitchen, Wood Burning
Fireplace Y
Appliance Dishwasher, Dryer, Hood/Fan, Microwave, Range/Oven, Refrigerator, Washer
Exterior
Exterior Feature Deck, Fenced Yard, Patio, Pool In Ground, Replacement Windows
Garage Spaces 2.0
View true
Roof Type Shingle
Street Surface Paved
Garage 1
Building
Lot Description Level, Sloped
Faces N. Princeville Jubilee Rd. to W on Akron, R on Duncan, L on Chippe
Water Septic System, Shared Well, Sump Pump Hole
Architectural Style Ranch
Structure Type Frame,Brick Partial,Wood Siding
New Construction false
Schools
Elementary Schools Princeville
High Schools Princeville
Others
HOA Fee Include Ext/Cmn Area Rpr & Maint,Common Area Maintenance,Lake Rights,Maintenance/Well,Maintenance Grounds,Common Area Taxes
Tax ID 02-27-476-009
Read Less Info
Want to know what your home might be worth? Contact us for a FREE valuation!

Our team is ready to help you sell your home for the highest possible price ASAP
"My job is to find and attract mastery-based agents to the office, protect the culture, and make sure everyone is happy! "






