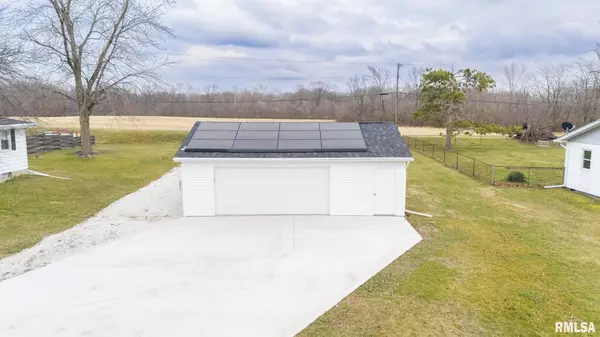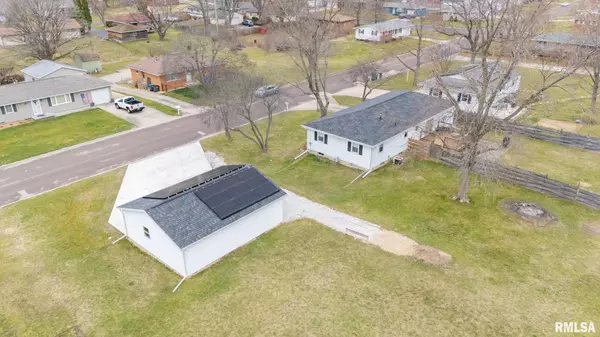$205,000
$208,900
1.9%For more information regarding the value of a property, please contact us for a free consultation.
3 Beds
2 Baths
2,366 SqFt
SOLD DATE : 05/31/2024
Key Details
Sold Price $205,000
Property Type Single Family Home
Sub Type Single Family Residence
Listing Status Sold
Purchase Type For Sale
Square Footage 2,366 sqft
Price per Sqft $86
Subdivision Melrose Place
MLS Listing ID PA1248746
Sold Date 05/31/24
Style Ranch
Bedrooms 3
Full Baths 2
Originating Board rmlsa
Year Built 1964
Annual Tax Amount $3,607
Tax Year 2022
Lot Dimensions 160x148
Property Description
HOUSE BACK ON THE MARKET!!!! Seller's agree to PAY OFF THE LEASE to Sun Run at closing. This little gem just needs a little updating and it can be simply amazing. This is a one owner home that has been lovingly cared for. A few of the greatest aspects of this property is the backyard view into a quiet field, the double lot, great detached garage with solar panels and a gravel extra driveway - room to park an RV . The cozy home has 3 bedrooms on the main floor, has an updated bathroom, and you can enjoy a great sized 2nd living room in the basement!!! This could be your next home!!!! This is a great location, close to Washington, and East Peoria. (The dimensions of the attached one car garage is 11' w by 25.5 L. Some of the updates are a beautiful new deck to enjoy the peaceful backyard, New roof, windows, newer hvac and a new sliding door off of the kitchen. The basement has a dewatering system too!! The Sun Run Solar panels can be easily transferred to the new owner, --- lease is for a total electric. Lease is in associated documents.
Location
State IL
County Tazewell
Area Paar Area
Direction Route 8 turn south on Crestlawn Drive
Rooms
Basement Finished, Full
Kitchen Dining Informal, Eat-In Kitchen
Interior
Interior Features Attic Storage, Blinds, Cable Available, Ceiling Fan(s), Garage Door Opener(s), Window Treatments
Heating Electric, Gas, Forced Air, Gas Water Heater, Central Air
Fireplace Y
Appliance Dishwasher, Dryer, Microwave, Range/Oven, Refrigerator, Washer
Exterior
Exterior Feature Deck, Fenced Yard, Porch, Shed(s)
Garage Spaces 2.5
View true
Roof Type Shingle
Street Surface Curbs & Gutters
Garage 1
Building
Lot Description Level
Faces Route 8 turn south on Crestlawn Drive
Foundation Block
Water Public Sewer, Public
Architectural Style Ranch
Structure Type Frame,Aluminum Siding
New Construction false
Schools
High Schools Washington
Others
Tax ID 02-02-30-116-012
Read Less Info
Want to know what your home might be worth? Contact us for a FREE valuation!

Our team is ready to help you sell your home for the highest possible price ASAP
"My job is to find and attract mastery-based agents to the office, protect the culture, and make sure everyone is happy! "






