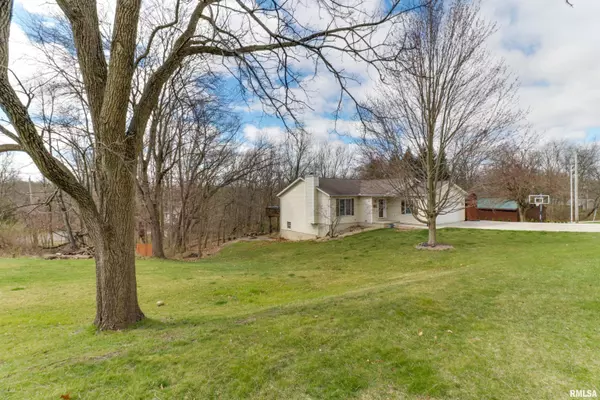$305,000
$300,000
1.7%For more information regarding the value of a property, please contact us for a free consultation.
3 Beds
3 Baths
2,563 SqFt
SOLD DATE : 06/03/2024
Key Details
Sold Price $305,000
Property Type Single Family Home
Sub Type Single Family Residence
Listing Status Sold
Purchase Type For Sale
Square Footage 2,563 sqft
Price per Sqft $119
Subdivision Heritage Lake
MLS Listing ID PA1249066
Sold Date 06/03/24
Style Ranch
Bedrooms 3
Full Baths 3
HOA Fees $299
Originating Board rmlsa
Year Built 1998
Annual Tax Amount $5,040
Tax Year 2022
Lot Size 0.360 Acres
Acres 0.36
Lot Dimensions 150x105
Property Description
Ranch with newly opened floor plan, updated kitchen, solid-surface counter tops (butcher block side-board), THREE full baths! All of the updates, updates, UPDATES. Woodburning fireplace with convenient gas ignition. Walkout basement with full daylight windows, LOTS of space, knotty pine finish, family room, rec room (x2), office, full bath, and plenty of unfinished storage. Near lodge, pool, tennis courts at Heritage Lake. Wooded lot behind is known to be non-buildable - NO BACKYARD NEIGHBORS! Large lot with mature trees. Low annual association fee (NO monthly fees). Fantastic opportunity for the lake-community life experience!
Location
State IL
County Tazewell
Area Paar Area
Zoning R1
Direction Route 9 to north on Coil Rd., west on Fast Ave., north on Willshire Wood Dr., east on Westminster Dr., north on Heritage Dr., west on Brandy Dr.
Rooms
Basement Daylight, Full, Partially Finished, Walk Out
Kitchen Eat-In Kitchen
Interior
Interior Features Ceiling Fan(s), Vaulted Ceiling(s), Garage Door Opener(s), High Speed Internet, Solid Surface Counter
Heating Gas, Forced Air
Fireplaces Number 1
Fireplaces Type Gas Starter, Living Room, Wood Burning
Fireplace Y
Appliance Dishwasher, Dryer, Microwave, Range/Oven, Refrigerator, Washer, Water Softener Owned
Exterior
Exterior Feature Deck, Porch, Shed(s)
Garage Spaces 2.0
View true
Roof Type Shingle
Street Surface Paved,Private Road
Garage 1
Building
Lot Description Corner Lot, Wooded
Faces Route 9 to north on Coil Rd., west on Fast Ave., north on Willshire Wood Dr., east on Westminster Dr., north on Heritage Dr., west on Brandy Dr.
Foundation Concrete, Poured Concrete
Water Public, Septic System
Architectural Style Ranch
Structure Type Frame,Vinyl Siding
New Construction false
Schools
Elementary Schools Deer Creek Mackin
Middle Schools Dee-Mac
High Schools Deer Creek Mackinaw
Others
HOA Fee Include Clubhouse,Lake Rights,Play Area,Pool,Tennis Court(s)
Tax ID 13-13-09-403-009
Read Less Info
Want to know what your home might be worth? Contact us for a FREE valuation!

Our team is ready to help you sell your home for the highest possible price ASAP
"My job is to find and attract mastery-based agents to the office, protect the culture, and make sure everyone is happy! "






