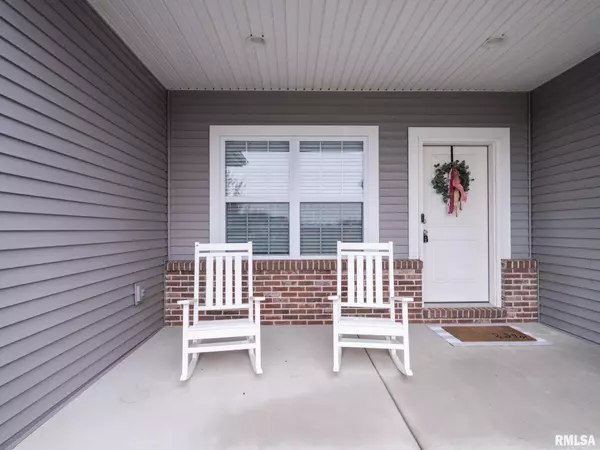$410,000
$399,900
2.5%For more information regarding the value of a property, please contact us for a free consultation.
6 Beds
3 Baths
3,462 SqFt
SOLD DATE : 06/03/2024
Key Details
Sold Price $410,000
Property Type Single Family Home
Sub Type Single Family Residence
Listing Status Sold
Purchase Type For Sale
Square Footage 3,462 sqft
Price per Sqft $118
Subdivision Sommer Place
MLS Listing ID PA1250813
Sold Date 06/03/24
Style Ranch
Bedrooms 6
Full Baths 3
HOA Fees $150
Originating Board rmlsa
Year Built 2016
Annual Tax Amount $8,510
Tax Year 2023
Lot Size 10,018 Sqft
Acres 0.23
Lot Dimensions 80x120
Property Description
Sold-One Time Show! Like new, ranch-style home with open concept living. Great room with double tray ceiling and hardwood floors is open to kitchen featuring dark cabinets, glass subway tile backsplash, granite counters, ss appliances and center island with sink and seating; informal dining with door that leads to deck. Split bedroom design with primary ensuite on one side of the home and two additional bedrooms and a full bath on other side. Primary en-suite has tiled shower, double sinks and walk-in closet. Convenient main floor laundry. Newly finished basement with 9' ceilings provides so much extra living space with a rec/family room, two more bedrooms (one currently used as an office) and another full bath and there is still unfinished space for storage! Media room in basement has screen that stays and is wired for 5.1 surround and projector. Drop zone inside from three car attached garage. All appliances stay including chest freezer. Pride of ownership shows. Love Where You Live!
Location
State IL
County Peoria
Area Paar Area
Direction W on Route 150/War Memorial; South on Koerner; W on Sommer Place; N on Buckthorn Way to Callahan
Rooms
Basement Egress Window(s), Finished, Full
Kitchen Breakfast Bar, Dining Informal
Interior
Interior Features Vaulted Ceiling(s), Garage Door Opener(s), Solid Surface Counter, Radon Mitigation System
Heating Gas, Forced Air, Gas Water Heater, Central Air
Fireplace Y
Appliance Dishwasher, Disposal, Microwave, Range/Oven, Refrigerator, Washer, Dryer, Other
Exterior
Exterior Feature Deck, Porch
Garage Spaces 3.0
View true
Roof Type Shingle
Street Surface Curbs & Gutters,Paved
Garage 1
Building
Lot Description Level
Faces W on Route 150/War Memorial; South on Koerner; W on Sommer Place; N on Buckthorn Way to Callahan
Foundation Poured Concrete
Water Public, Public Sewer, Sump Pump, Ejector Pump
Architectural Style Ranch
Structure Type Brick Partial,Vinyl Siding
New Construction false
Schools
High Schools Dunlap
Others
HOA Fee Include Ext/Cmn Area Rpr & Maint
Tax ID 13-10-311-019
Read Less Info
Want to know what your home might be worth? Contact us for a FREE valuation!

Our team is ready to help you sell your home for the highest possible price ASAP
"My job is to find and attract mastery-based agents to the office, protect the culture, and make sure everyone is happy! "






