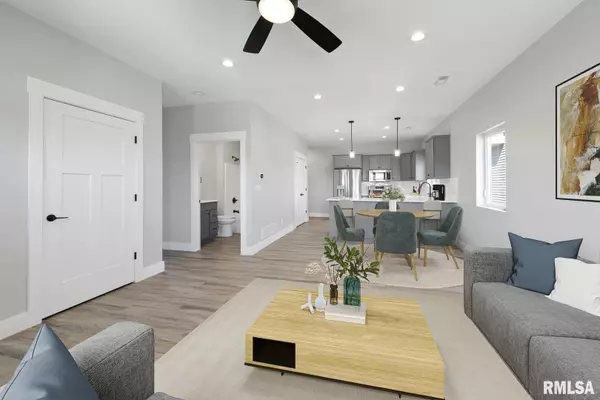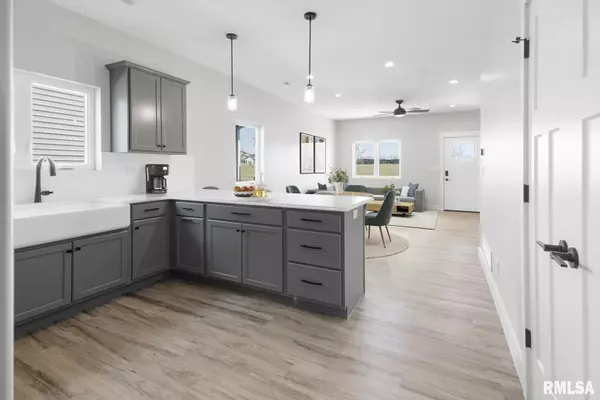$299,900
$299,900
For more information regarding the value of a property, please contact us for a free consultation.
2 Beds
2 Baths
1,045 SqFt
SOLD DATE : 06/07/2024
Key Details
Sold Price $299,900
Property Type Single Family Home
Sub Type Single Family Residence
Listing Status Sold
Purchase Type For Sale
Square Footage 1,045 sqft
Price per Sqft $286
Subdivision Prairie Heights
MLS Listing ID QC4250018
Sold Date 06/07/24
Style Ranch
Bedrooms 2
Full Baths 2
HOA Fees $670
Originating Board rmlsa
Year Built 2022
Annual Tax Amount $794
Tax Year 2022
Lot Size 6,098 Sqft
Acres 0.14
Lot Dimensions 59X139X24X126
Property Description
Switch Homes presents "The Minimalist" 1070 sf - 2 bedrooms - 2 baths, stepless entry into home and garage. An Energy Star Certified Home with 2-year builder warranty! At Switch Homes, our mission is to build communities and homes that can be enjoyed for generations to come. From the design to the building, every aspect of the process incorporates sustainability and affordability to provide the homeowner with the highest quality home possible that will save money in the long run on utilities, maintenance, and other costs. To help achieve our sustainability goals, every Switch Home community and home: Is built to be DOE Zero Energy Ready Optimizes energy and water use to help reduce environmental impact and utility costs Utilizes durable, environmentally responsible building materials Uses high quality, low-VOC paints in the interior to ensure safe air quality Contains smart devices to help control temperature and security. Quartz countertops, undercabinet lighting, high efficiency stainless kitchen appliances. Oversized one car garage. Garage prewired with EV outlet.
Location
State IA
County Scott
Area Qcara Area
Direction North on Eastern Ave from 53rd St, w on Parkview Lane
Rooms
Basement None
Kitchen Breakfast Bar, Dining/Living Combo
Interior
Interior Features Cable Available, Ceiling Fan(s), Garage Door Opener(s), High Speed Internet, Solid Surface Counter
Heating Gas, Forced Air, Electric Water Heater, Central Air
Fireplace Y
Appliance Dishwasher, Disposal, Microwave, Range/Oven, Refrigerator
Exterior
Exterior Feature Porch
Garage Spaces 1.0
View true
Roof Type Shingle
Street Surface Paved
Accessibility Level, Smart Technology, Zero-Grade Entry
Handicap Access Level, Smart Technology, Zero-Grade Entry
Garage 1
Building
Lot Description Corner Lot, Level
Faces North on Eastern Ave from 53rd St, w on Parkview Lane
Foundation Slab
Water Public Sewer, Public
Architectural Style Ranch
Structure Type Other,Stone
New Construction true
Schools
Elementary Schools Eisenhower
Middle Schools Sudlow
High Schools Davenport Central
Others
HOA Fee Include Ext/Cmn Area Rpr & Maint,Common Area Maintenance,Play Area,Common Area Taxes
Tax ID X0155-99
Read Less Info
Want to know what your home might be worth? Contact us for a FREE valuation!

Our team is ready to help you sell your home for the highest possible price ASAP
"My job is to find and attract mastery-based agents to the office, protect the culture, and make sure everyone is happy! "






