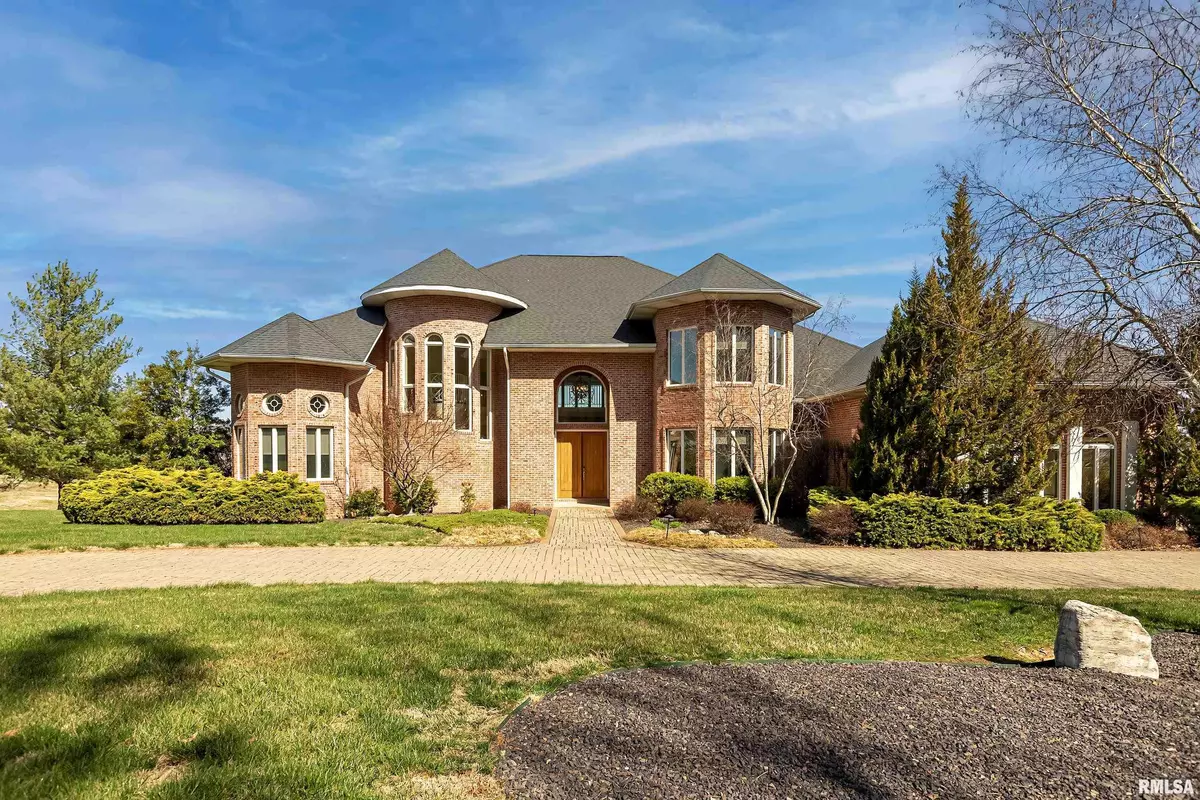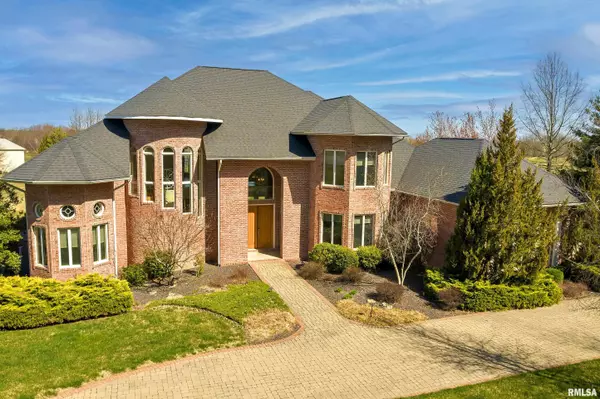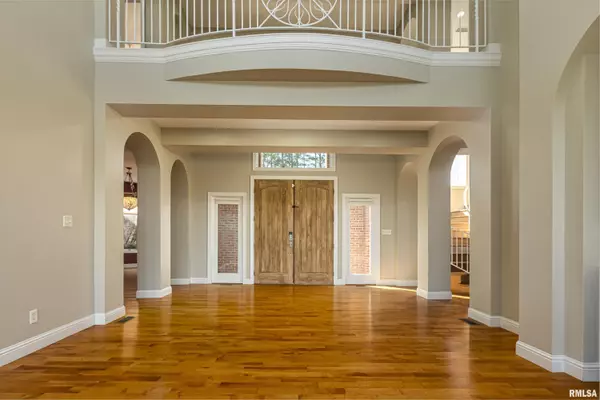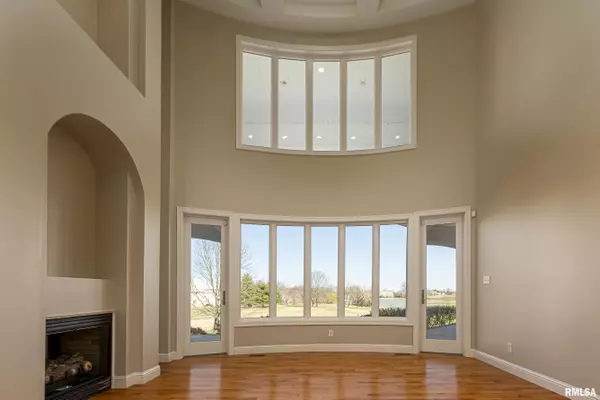$730,000
$795,000
8.2%For more information regarding the value of a property, please contact us for a free consultation.
4 Beds
5 Baths
5,696 SqFt
SOLD DATE : 06/12/2024
Key Details
Sold Price $730,000
Property Type Single Family Home
Sub Type Single Family Residence
Listing Status Sold
Purchase Type For Sale
Square Footage 5,696 sqft
Price per Sqft $128
Subdivision Stone Creek Golf Course
MLS Listing ID EB452575
Sold Date 06/12/24
Style Two Story
Bedrooms 4
Full Baths 4
Half Baths 1
HOA Fees $400
Originating Board rmlsa
Year Built 2006
Annual Tax Amount $20,186
Tax Year 2022
Lot Size 2.000 Acres
Acres 2.0
Lot Dimensions 411x236
Property Description
Nestled within the beautiful Stone Creek neighborhood, this remarkable 4-bedroom, 5-bath home spans a generous 2-acre estate. As you step inside, you are greeted by exquisite wood flooring that flows seamlessly throughout the residence. The heart of this home beats with architectural grandeur, from the soaring ceilings to the cascading main staircase. The main floor primary suite presents a sanctuary of relaxation, featuring heated bathroom floors and an astonishing shower that promises a spa-like experience every day. Adjacent to this, a study with a cozy gas fireplace offers a perfect retreat for work or leisure. The warm and inviting kitchen is equipped with top-of-the-line KitchenAid appliances, including a 6-burner gas range, double ovens, and even an under-counter ice maker! You'll love how the kitchen overlooks the family room and casual dining area, and the formal dining room is perfect for dinner parties with all of your friends! Upstairs, you'll find 3 additional bedrooms with ensuite baths plus 2 private balconies! The basement features a well-equipped theater room with surround sound and lots of additional finished space for hobbies and guests. Storage is abundant in this home, with a 3-car garage and spacious closets throughout. Step outside to find a breathtaking panorama of the golf course. The wrap-around patio and manicured landscaping invite outdoor living and entertainment. Are you ready to be the proud new owner of this magnificent Stone Creek home?
Location
State IL
County Jackson
Area Ebor Area
Direction From Route 51, turn east onto Stone Creek Dr. House is on the left just past the clubhouse.
Rooms
Basement Crawl Space, Finished, Partial
Kitchen Breakfast Bar, Dining Formal, Dining Informal, Island, Pantry
Interior
Interior Features Blinds, Ceiling Fan(s), Vaulted Ceiling(s), Foyer - 2 Story, Garage Door Opener(s), High Speed Internet, Jetted Tub, Solid Surface Counter, Surround Sound Wiring
Heating Forced Air, Central Air
Fireplaces Number 2
Fireplaces Type Den, Family Room, Gas Log, Living Room, Multi-Sided
Fireplace Y
Appliance Dishwasher, Disposal, Dryer, Hood/Fan, Microwave, Range/Oven, Refrigerator, Washer, Water Filtration System
Exterior
Exterior Feature Patio, Porch
Garage Spaces 3.0
View true
Roof Type Shingle
Garage 1
Building
Lot Description Golf Course Lot, Golf Course View, Level
Faces From Route 51, turn east onto Stone Creek Dr. House is on the left just past the clubhouse.
Foundation Concrete, Poured Concrete
Water Public
Architectural Style Two Story
Structure Type Frame,Brick
New Construction false
Schools
Elementary Schools Unity Point Consolidated
Middle Schools Unity Point
High Schools Carbondale Hs
Others
Tax ID 19-28-101-019
Read Less Info
Want to know what your home might be worth? Contact us for a FREE valuation!

Our team is ready to help you sell your home for the highest possible price ASAP
"My job is to find and attract mastery-based agents to the office, protect the culture, and make sure everyone is happy! "






