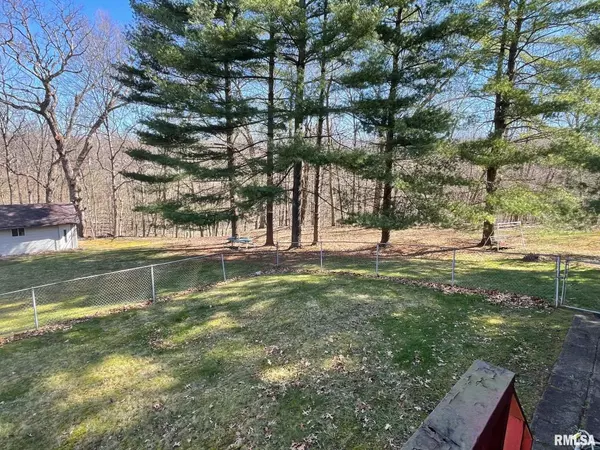$255,000
$269,900
5.5%For more information regarding the value of a property, please contact us for a free consultation.
3 Beds
3 Baths
2,002 SqFt
SOLD DATE : 06/13/2024
Key Details
Sold Price $255,000
Property Type Single Family Home
Sub Type Single Family Residence
Listing Status Sold
Purchase Type For Sale
Square Footage 2,002 sqft
Price per Sqft $127
Subdivision Heritage Lake
MLS Listing ID PA1249387
Sold Date 06/13/24
Style Ranch
Bedrooms 3
Full Baths 2
Half Baths 1
HOA Fees $679
Originating Board rmlsa
Year Built 1977
Annual Tax Amount $683
Tax Year 2022
Lot Dimensions 122x211x332x370
Property Description
Located at the end of a Cul de sac, this property sits on a double lot for that extra space. Spacious brick ranch built in 1977 with a double front door entry and large room sizes throughout. Formal dining room with slider to deck. The kitchen island has a gas stove top and there is a built-in wall oven. Primary bedroom with a walk-in closet and full bath. The walkout basement has a large family room with a gas log fireplace. Nice workshop with a separate door to outside. A partially fenced rear yard for pets and a 12x16 storage shed for the lawn mowers and such. Updated roof in 2020 and furnace in 2014.
Location
State IL
County Tazewell
Area Paar Area
Direction E on Fast Ave to N on Wilshirewood W on Westminster
Rooms
Basement Full, Partially Finished, Walk Out
Kitchen Dining Formal, Island
Interior
Interior Features Cable Available, Ceiling Fan(s), Garage Door Opener(s)
Heating Gas, Forced Air, Central Air
Fireplaces Number 1
Fireplaces Type Family Room, Gas Log
Fireplace Y
Appliance Range/Oven, Refrigerator
Exterior
Exterior Feature Deck, Fenced Yard, Outbuilding(s), Shed(s)
Garage Spaces 2.0
View true
Roof Type Shingle
Street Surface Paved,Private Road
Garage 1
Building
Lot Description Cul-De-Sac, Extra Lot, Sloped
Faces E on Fast Ave to N on Wilshirewood W on Westminster
Foundation Block
Water Public, Septic System
Architectural Style Ranch
Structure Type Frame,Brick
New Construction false
Schools
High Schools Deer Creek Mackinaw
Others
HOA Fee Include Lake Rights
Tax ID 13-13-16-205-043
Read Less Info
Want to know what your home might be worth? Contact us for a FREE valuation!

Our team is ready to help you sell your home for the highest possible price ASAP
"My job is to find and attract mastery-based agents to the office, protect the culture, and make sure everyone is happy! "






