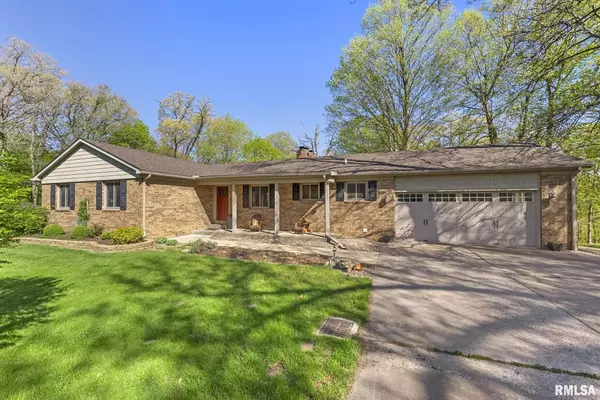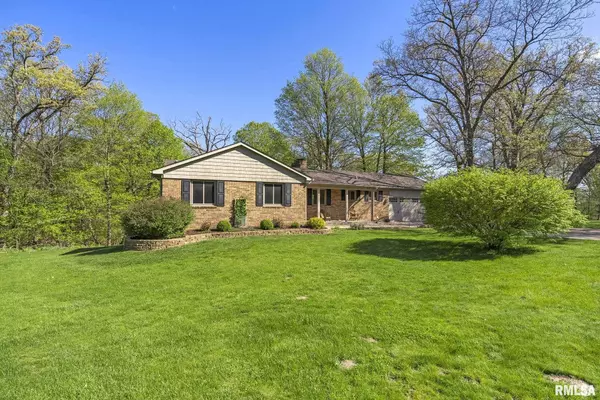$360,000
$360,000
For more information regarding the value of a property, please contact us for a free consultation.
4 Beds
4 Baths
3,219 SqFt
SOLD DATE : 06/13/2024
Key Details
Sold Price $360,000
Property Type Single Family Home
Sub Type Single Family Residence
Listing Status Sold
Purchase Type For Sale
Square Footage 3,219 sqft
Price per Sqft $111
Subdivision Winding Creek Estates
MLS Listing ID QC4252275
Sold Date 06/13/24
Style Ranch
Bedrooms 4
Full Baths 2
Half Baths 2
HOA Fees $500
Originating Board rmlsa
Year Built 1980
Annual Tax Amount $6,925
Tax Year 2023
Lot Size 4.080 Acres
Acres 4.08
Lot Dimensions 525x385x627x36x41x32x279
Property Description
Incredible opportunity to own this 4 acre, 4 bedroom, 4 bath, in the highly sought after Winding Creek Estates. You will fall in love with the airy open entry, gorgeous double sided gas fireplace, and beautiful birds eye view of the private back yard. This home features a BRAND-NEW ROOF-April 2024, upgraded kitchen with hard surface counters, tiled backsplash, breakfast bar and ½ bath off of the garage. Main level master suite with full bath and upgraded bamboo flooring and all nice sized bedrooms. The beautiful walk-out basement is all remodeled with a family room area, rec room, huge theater room, bedroom/office, kitchenette, and bathroom. Attached 2 car garage, 24'x20' outbuilding, shed and gorgeous park-like setting. Per seller: Roof 2024, Furnace 2021, A/C 2014, some replacement windows, newer appliances, and much more! See attached update list in the docs.
Location
State IL
County Rock Island
Area Qcara Area
Direction I-92 to 140th Street W to 105th Ave Ct W to 133rd St Ct W
Rooms
Basement Finished, Walk Out
Kitchen Breakfast Bar, Dining Formal
Interior
Interior Features Ceiling Fan(s), Garage Door Opener(s), Radon Mitigation System, Solid Surface Counter
Heating Gas, Forced Air, Electric Water Heater, Central Air
Fireplaces Number 2
Fireplaces Type Family Room, Gas Starter, Living Room, Wood Burning
Fireplace Y
Appliance Dishwasher, Dryer, Hood/Fan, Microwave, Range/Oven, Refrigerator, Water Softener Rented
Exterior
Exterior Feature Outbuilding(s), Shed(s)
Garage Spaces 2.0
View true
Roof Type Shingle
Street Surface Paved
Garage 1
Building
Lot Description Cul-De-Sac, Level, Ravine, Sloped
Faces I-92 to 140th Street W to 105th Ave Ct W to 133rd St Ct W
Water Community Water, Septic System
Architectural Style Ranch
Structure Type Brick,Steel Siding
New Construction false
Schools
High Schools Rockridge
Others
HOA Fee Include Maintenance Road,Snow Removal
Tax ID 15-32-301-037
Read Less Info
Want to know what your home might be worth? Contact us for a FREE valuation!

Our team is ready to help you sell your home for the highest possible price ASAP
"My job is to find and attract mastery-based agents to the office, protect the culture, and make sure everyone is happy! "






