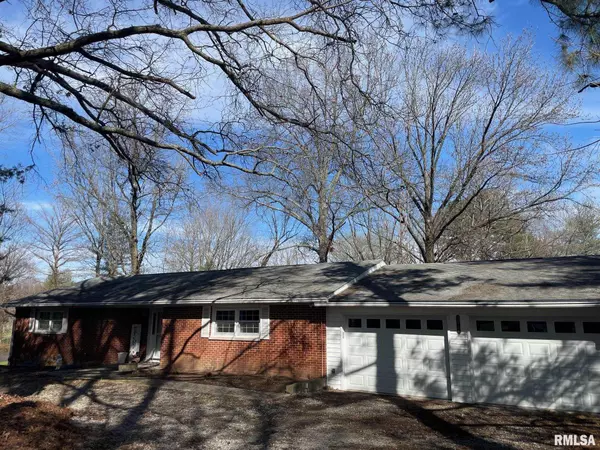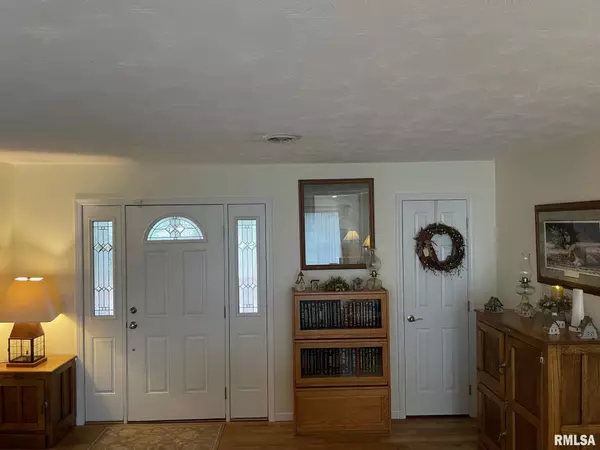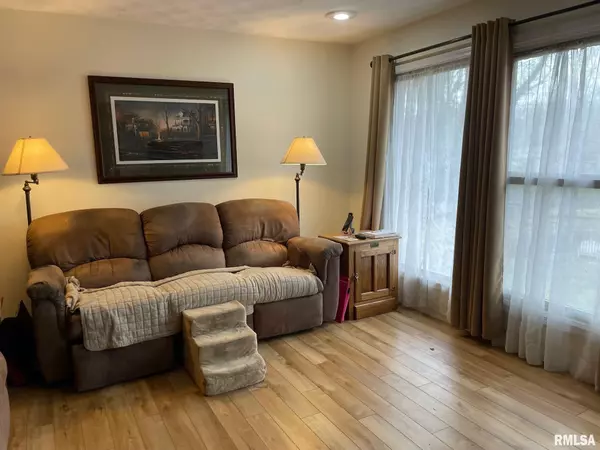$254,000
$254,000
For more information regarding the value of a property, please contact us for a free consultation.
4 Beds
2 Baths
2,824 SqFt
SOLD DATE : 06/14/2024
Key Details
Sold Price $254,000
Property Type Single Family Home
Sub Type Single Family Residence
Listing Status Sold
Purchase Type For Sale
Square Footage 2,824 sqft
Price per Sqft $89
MLS Listing ID EB452535
Sold Date 06/14/24
Style Ranch
Bedrooms 4
Full Baths 2
Originating Board rmlsa
Year Built 1963
Annual Tax Amount $3,083
Tax Year 2022
Lot Size 0.910 Acres
Acres 0.91
Lot Dimensions irregular
Property Description
This brick home is set on almost an acre in Unity Point school district. Enter the home into the large, sunlit living room. The adjacent kitchen is designed for cooking and entertaining with plenty of cabinetry, quartz countertops and farmhouse sink. A freestanding island provides additional workspace and informal dining. The pantry is perfect for additional storage. Need to feed a crowd? The dining room is huge - big enough to offer versatility if formal dining isn't your thing. Luxury vinyl flooring flows through the entire main level - no carpet, great for those with allergies. The main level offers two good sized bedrooms. The bath is steps away and it has been totally updated with new fixtures, cabinetry, countertop and shower. Downstairs, the rec room is almost 28'x14' and has endless possibilities. There are 3 rooms that have been utilized as bedrooms although the windows aren't egress windows. A full bath has new fixtures and cabinetry, and a new tub and surround. If you still need more storage space, check out the oversized 2 car garage. The built in shelving stays and theres a separate storage room in back. This garage is spotless! The lot is gently sloping to the rear and the back yard is fully fenced.
Location
State IL
County Jackson
Area Ebor Area
Direction Rt. 51 south to Old Hwy 51, then south 1.7 miles to 3914 on the left side of the street, one driveway before White Deer Run. Or new Rt. 51 to White Deer Run, turn right and follow to Old Hwy. 51, turn right and then an immediate right into drive.
Rooms
Basement Finished, Walk Out
Kitchen Dining Formal, Island, Pantry
Interior
Interior Features Blinds, Ceiling Fan(s), Garage Door Opener(s), High Speed Internet, Solid Surface Counter
Heating Electric, Baseboard, Heat Pump, Electric Water Heater
Fireplace Y
Appliance Dishwasher, Dryer, Hood/Fan, Range/Oven, Refrigerator, Washer
Exterior
Exterior Feature Fenced Yard, Patio, Replacement Windows
Garage Spaces 2.0
View true
Roof Type Shingle
Street Surface Paved
Garage 1
Building
Lot Description Level
Faces Rt. 51 south to Old Hwy 51, then south 1.7 miles to 3914 on the left side of the street, one driveway before White Deer Run. Or new Rt. 51 to White Deer Run, turn right and follow to Old Hwy. 51, turn right and then an immediate right into drive.
Foundation Brick
Water Aerator/Aerobic, Public
Architectural Style Ranch
Structure Type Frame,Brick,Vinyl Siding
New Construction false
Schools
Elementary Schools Unity Point Consolidated
Middle Schools Unity Point
High Schools Carbondale Hs
Others
Tax ID 19-17-401-012
Read Less Info
Want to know what your home might be worth? Contact us for a FREE valuation!

Our team is ready to help you sell your home for the highest possible price ASAP
"My job is to find and attract mastery-based agents to the office, protect the culture, and make sure everyone is happy! "






