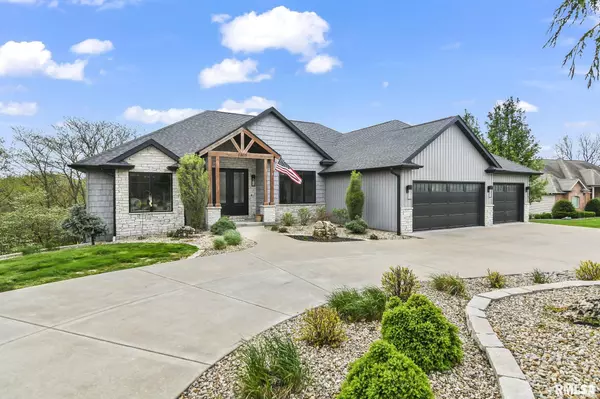$560,000
$550,000
1.8%For more information regarding the value of a property, please contact us for a free consultation.
5 Beds
3 Baths
3,153 SqFt
SOLD DATE : 06/17/2024
Key Details
Sold Price $560,000
Property Type Single Family Home
Sub Type Single Family Residence
Listing Status Sold
Purchase Type For Sale
Square Footage 3,153 sqft
Price per Sqft $177
Subdivision East Bluff
MLS Listing ID CA1028801
Sold Date 06/17/24
Style Ranch
Bedrooms 5
Full Baths 3
Originating Board rmlsa
Year Built 2018
Tax Year 2023
Lot Size 1.460 Acres
Acres 1.46
Lot Dimensions 1.46 Acres
Property Description
You do not want to miss out on this BEAUTIFUL home with so many great features to rave about. This stylish house was custom built in 2018 and the sellers are the original owners. When you walk in the front door you will be greeted by the open living room, dining room, kitchen combination. The kitchen boasts a large island and walk in pantry that anyone would love. Walk out of the kitchen area to a screened in porch over looking the back yard. The primary bedroom has a private bathroom with walk in shower, stand alone tub, dual sink vanity, large walk in closet, and washer/dryer hook up in the closet as well. Two more bedrooms on the main level with bathroom between. There are lutron smart switches throughout the house that can be connected to make this a smart home. An additional two bedrooms in the basement (one currently being used as gym/office) with the third full bath. Unfinished part of the basement has a storm shelter, plenty of room for storage, laundry, and is plumbed for another half bath. The family room and bar area with 12 feet tall ceilings walk out to a salt water and heated inground pool surrounded by a composite deck. The pools liner was replaced last year. Professional landscaping has been done around the house on this scenic and wooded lot. Wildlife is abundant for viewing in the area. Showings to start Sunday April 28th at 3 pm.
Location
State IL
County Menard
Area Petersburg, Tallula, Oakford
Direction IL 123, turn onto Centre Dr, left on Ballycastle Rd, property on left
Rooms
Basement Full, Partially Finished, Walk Out
Kitchen Breakfast Bar, Dining Formal, Eat-In Kitchen, Island, Pantry
Interior
Interior Features Attic Storage, Blinds, Bar, Ceiling Fan(s), Garage Door Opener(s), Solid Surface Counter, Window Treatments
Heating Gas, Forced Air, Gas Water Heater, Central Air
Fireplaces Number 2
Fireplaces Type Family Room, Gas Log, Living Room
Fireplace Y
Appliance Dishwasher, Disposal, Hood/Fan, Microwave, Range/Oven, Refrigerator, Water Softener Owned
Exterior
Exterior Feature Deck, Patio, Pool In Ground, Screened Patio
Garage Spaces 3.0
View true
Roof Type Shingle
Street Surface Paved
Garage 1
Building
Lot Description Dead End Street, Sloped, Wooded
Faces IL 123, turn onto Centre Dr, left on Ballycastle Rd, property on left
Foundation Poured Concrete
Water Public Sewer, Public, Sump Pump
Architectural Style Ranch
Structure Type Frame,Stone,Vinyl Siding
New Construction false
Schools
High Schools Porta Cusd #202
Others
Tax ID 11-12-401-009
Read Less Info
Want to know what your home might be worth? Contact us for a FREE valuation!

Our team is ready to help you sell your home for the highest possible price ASAP
"My job is to find and attract mastery-based agents to the office, protect the culture, and make sure everyone is happy! "






