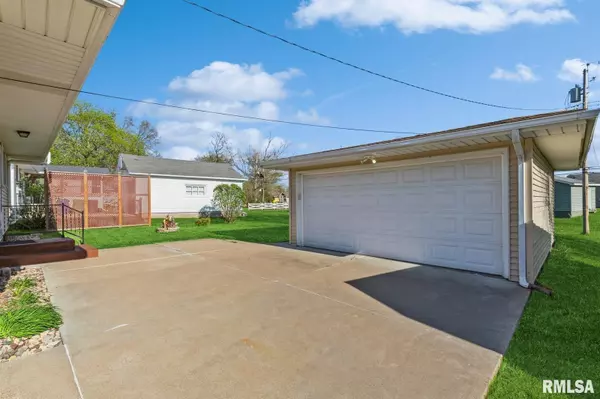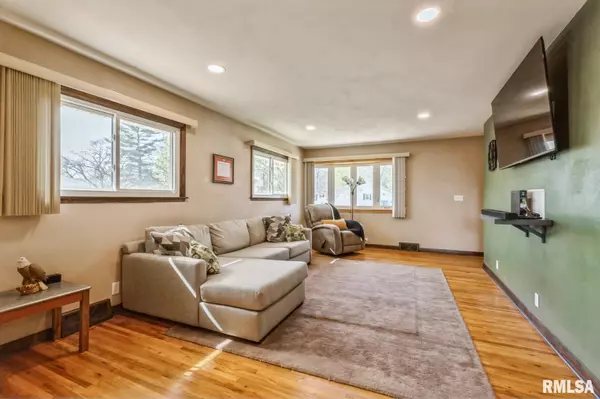$135,000
$135,000
For more information regarding the value of a property, please contact us for a free consultation.
3 Beds
2 Baths
1,094 SqFt
SOLD DATE : 06/24/2024
Key Details
Sold Price $135,000
Property Type Single Family Home
Sub Type Single Family Residence
Listing Status Sold
Purchase Type For Sale
Square Footage 1,094 sqft
Price per Sqft $123
Subdivision Galbraith Acres
MLS Listing ID QC4252040
Sold Date 06/24/24
Style Ranch
Bedrooms 3
Full Baths 2
Originating Board rmlsa
Year Built 1956
Annual Tax Amount $2,144
Tax Year 2022
Lot Size 8,319 Sqft
Acres 0.191
Lot Dimensions 58x140x61x140
Property Description
Welcome HOME to 507 Highview Drive... just a few blocks from Whittier Elementary! This home features 3 bedrooms, 2 bathrooms and a 2-car garage! The large Living Room is nice and bright with beautiful hardwood floors. Your bathroom has double vanities and a private toilet/shower room. The basement is extremely clean and ready to be finished into more living space... plus the bathroom is already there! You have plenty of room for all your toys in the 2-car garage and extra shed! Summer entertaining is right around the corner and your guests will enjoy the back patio, nice sized backyard and fire pit! It's hard to find all of these amenities in this great location at this price! This home has been inspected prior to listing by National Property Inspectors.
Location
State IA
County Clinton
Area Qcara Area
Direction North on N 13th St, East on Highview Dr.
Rooms
Basement Full, Unfinished
Kitchen Dining Informal, Galley
Interior
Interior Features Blinds, Cable Available, Ceiling Fan(s), Garage Door Opener(s), High Speed Internet, Radon Mitigation System
Heating Gas, Forced Air, Gas Water Heater, Central Air
Fireplace Y
Appliance Hood/Fan, Range/Oven, Refrigerator, Water Softener Owned
Exterior
Exterior Feature Patio
Garage Spaces 2.0
View true
Roof Type Shingle
Street Surface Paved
Garage 1
Building
Lot Description Level
Faces North on N 13th St, East on Highview Dr.
Foundation Block
Water Public Sewer, Public
Architectural Style Ranch
Structure Type Frame,Vinyl Siding
New Construction false
Schools
Elementary Schools Whittier
Middle Schools Clinton
High Schools Clinton High
Others
Tax ID 8027600000
Read Less Info
Want to know what your home might be worth? Contact us for a FREE valuation!

Our team is ready to help you sell your home for the highest possible price ASAP
"My job is to find and attract mastery-based agents to the office, protect the culture, and make sure everyone is happy! "






