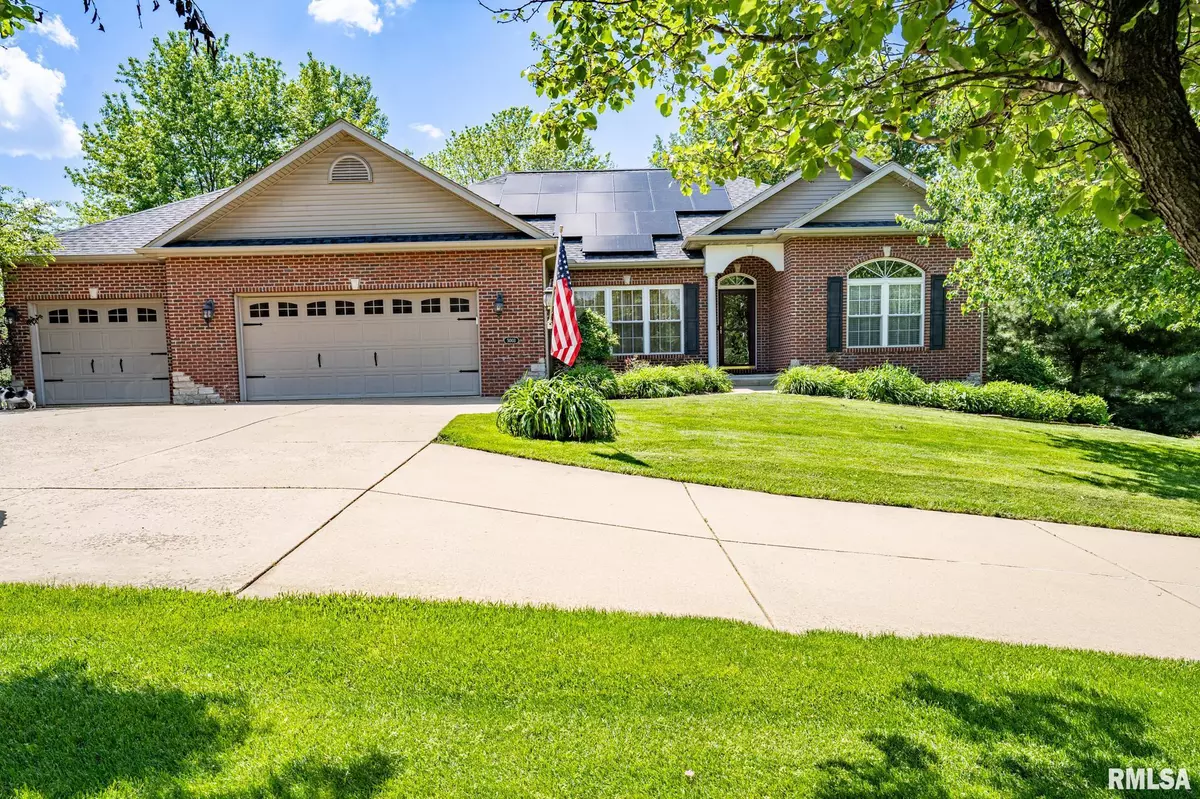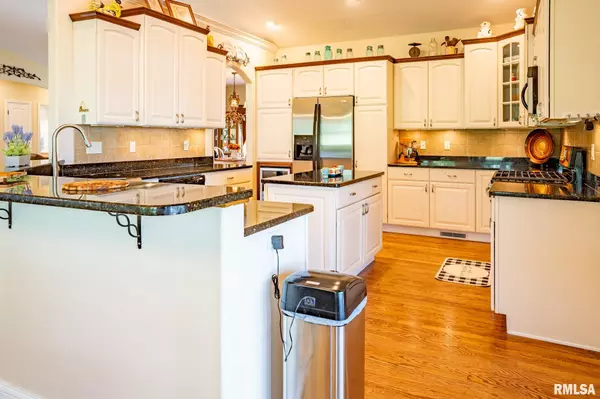$447,000
$449,900
0.6%For more information regarding the value of a property, please contact us for a free consultation.
5 Beds
3 Baths
4,274 SqFt
SOLD DATE : 06/24/2024
Key Details
Sold Price $447,000
Property Type Single Family Home
Sub Type Single Family Residence
Listing Status Sold
Purchase Type For Sale
Square Footage 4,274 sqft
Price per Sqft $104
Subdivision Coyote Creek
MLS Listing ID PA1250334
Sold Date 06/24/24
Style Ranch
Bedrooms 5
Full Baths 3
Originating Board rmlsa
Year Built 2004
Annual Tax Amount $9,135
Tax Year 2023
Lot Size 0.510 Acres
Acres 0.51
Lot Dimensions 100X220
Property Description
Welcome home to 5003 Cameron Lane! This beautiful 5 bed 3 bath ranch is located on Coyote Creek golf course! The main floor offers incredible amenities such as vaulted ceilings, recently restored hardwood flooring, large kitchen with ample cabinet space paired perfectly with the granite tops! The living room flows into the informal dining room as well as to the kitchen for an open concept that you must see! The main floor master features an incredible ensuite bath as well as a private walk out balcony that gives you a quiet space to enjoy. Enjoy the finished basement with tall ceilings, additional living room, full bath, and two generously sized bedrooms with egress. Also don't forget the possible workout room with dry sauna that will remain with home. The backyard is a true oasis! Golf course and lake views in one yard! The lake frontage does have a small dock that will stay with the home. Recent upgrades include new windows, siding, roof, and a solar system that drastically reduces monthly utility bills. Solar system to be paid off at closing and warranty transferred to new owner! Schedule your showing today!
Location
State IL
County Peoria
Area Paar Area
Direction AIRPORT RD. TO R ON LANCASTER TO R ON CAMERON LN.
Rooms
Basement Egress Window(s), Full, Partially Finished
Kitchen Breakfast Bar, Dining Informal, Dining/Living Combo, Island
Interior
Interior Features Blinds, Ceiling Fan(s), Garage Door Opener(s), Jetted Tub, Sauna
Heating Gas, Forced Air, Solar, Gas Water Heater, Central Air
Fireplaces Number 1
Fireplaces Type Family Room, Gas Log
Fireplace Y
Appliance Microwave, Range/Oven, Refrigerator, Water Softener Owned
Exterior
Exterior Feature Deck, Pond, Replacement Windows
Garage Spaces 3.0
View true
Roof Type Shingle
Street Surface Paved
Garage 1
Building
Lot Description Golf Course Lot, Golf Course View, Pond/Lake, Level
Faces AIRPORT RD. TO R ON LANCASTER TO R ON CAMERON LN.
Foundation Concrete
Water Ejector Pump, Public, Septic System
Architectural Style Ranch
Structure Type Frame,Brick Partial,Vinyl Siding
New Construction false
Schools
High Schools Illini Bluffs
Others
Tax ID 17-32-426-002
Read Less Info
Want to know what your home might be worth? Contact us for a FREE valuation!

Our team is ready to help you sell your home for the highest possible price ASAP
"My job is to find and attract mastery-based agents to the office, protect the culture, and make sure everyone is happy! "






