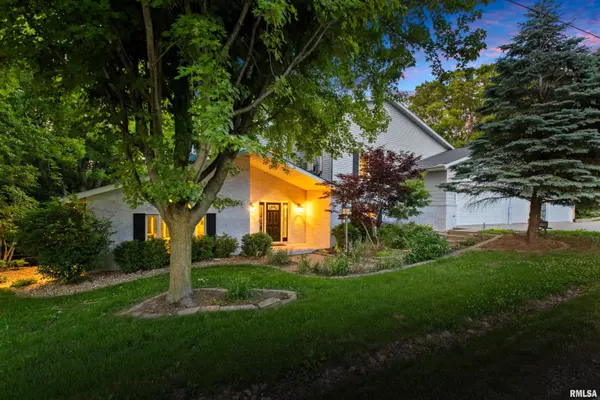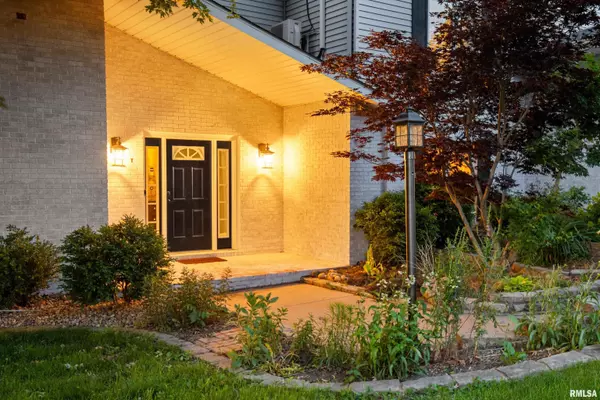$425,000
$425,000
For more information regarding the value of a property, please contact us for a free consultation.
6 Beds
5 Baths
4,935 SqFt
SOLD DATE : 06/26/2024
Key Details
Sold Price $425,000
Property Type Single Family Home
Sub Type Single Family Residence
Listing Status Sold
Purchase Type For Sale
Square Footage 4,935 sqft
Price per Sqft $86
Subdivision Far Hills
MLS Listing ID PA1250524
Sold Date 06/26/24
Style Quad-Level/4-Level
Bedrooms 6
Full Baths 4
Half Baths 1
Originating Board rmlsa
Year Built 1989
Annual Tax Amount $10,142
Tax Year 2023
Lot Size 1.130 Acres
Acres 1.13
Lot Dimensions 150x176x236x137x177
Property Description
Nestled amidst a lush, wooded backdrop, this stunning 6 bedroom, 4.5 bathroom sanctuary offers a harmonious blend of luxury, comfort, & nature. Your dream home, where every detail is designed to elevate your living experience & provide a serene retreat. As you approach the property, the expansive five-car garage hints at the generous space that awaits within. Step through the front door & be greeted by the airy living room, where vaulted ceilings soar above, & natural light floods the space through large windows. The heart of this home is undoubtedly the kitchen. Featuring a central island, granite countertops, & sleek stainless steel appliances exude modern design. The formal dining room is perfect for hosting dinner parties or festive family meals. Its open design seamlessly flows into a three-season room, where you can enjoy evening cocktails while being surrounded by the beauty of the outdoors. The family room, with bar area, offers a warm & inviting space ideal for entertaining guests. The room's layout is perfect for movie nights or simply unwinding after a long day. The primary suite is a sanctuary of tranquility and luxury. The expansive space includes a lavish en-suite bathroom equipped with a shower and dual vanities. The walk-in closet offers abundant storage and organization options. Step outside onto the multi-tiered deck, where the breathtaking views of the wooded backyard provide a peaceful escape.
Location
State IL
County Woodford
Area Paar Area
Zoning residential
Direction East on IL 116 toward Metamora-Left on E Far Hills Drive-Right on E North Lakeview Drive
Rooms
Basement Crawl Space
Kitchen Dining Formal, Island, Pantry
Interior
Interior Features Attic Storage, Bar, Cable Available, Vaulted Ceiling(s), Solid Surface Counter, Ceiling Fan(s), Radon Mitigation System, Skylight(s), High Speed Internet
Heating Gas, Forced Air, Gas Water Heater, Electric Water Heater, Central Air, Other
Fireplaces Number 2
Fireplaces Type Gas Log, Wood Burning, Family Room, Living Room, Recreation Room
Fireplace Y
Appliance Dishwasher, Hood/Fan, Microwave, Range/Oven, Washer, Dryer, Other
Exterior
Exterior Feature Deck, Patio, Porch, Porch/3-Season
Garage Spaces 5.0
View true
Roof Type Shingle
Street Surface Paved
Garage 1
Building
Lot Description Level, Ravine, Terraced/Sloping, Wooded, Sloped
Faces East on IL 116 toward Metamora-Left on E Far Hills Drive-Right on E North Lakeview Drive
Foundation Block
Water Public, Septic System
Architectural Style Quad-Level/4-Level
Structure Type Frame,Brick,Vinyl Siding
New Construction false
Schools
Elementary Schools Germantown Hills
Middle Schools Germantown Hills
High Schools Metamora
Others
Tax ID 07-25-205-001
Read Less Info
Want to know what your home might be worth? Contact us for a FREE valuation!

Our team is ready to help you sell your home for the highest possible price ASAP
"My job is to find and attract mastery-based agents to the office, protect the culture, and make sure everyone is happy! "






