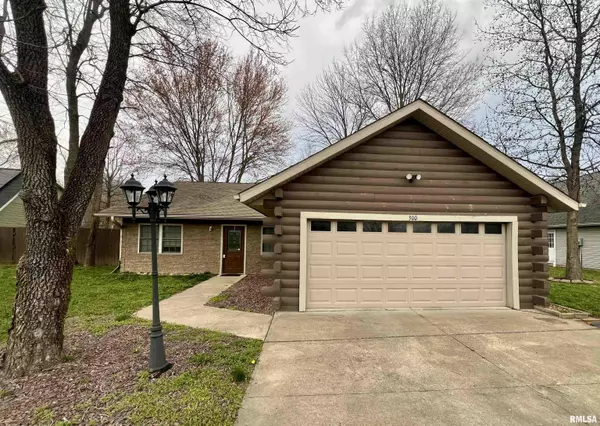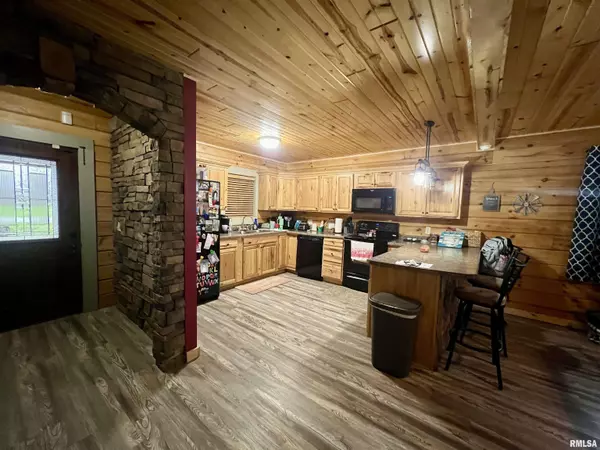$205,000
$189,900
8.0%For more information regarding the value of a property, please contact us for a free consultation.
3 Beds
2 Baths
1,260 SqFt
SOLD DATE : 06/26/2024
Key Details
Sold Price $205,000
Property Type Single Family Home
Sub Type Single Family Residence
Listing Status Sold
Purchase Type For Sale
Square Footage 1,260 sqft
Price per Sqft $162
Subdivision Noah
MLS Listing ID EB452596
Sold Date 06/26/24
Style Ranch
Bedrooms 3
Full Baths 2
Originating Board rmlsa
Year Built 2014
Annual Tax Amount $2,964
Tax Year 2022
Lot Dimensions 89x129x89x135
Property Description
This adorable 3 bedroom 2 bath home is so inviting and packed full of many unique features. Beautiful stone arched entryway, dry stack stone gas fireplace, large open family room/kitchen with stone behind kitchen cabinets and bar area. Built in lighting on the family room walls adds a special warm touch to the space. Custom tile walk in shower & double sinks in primary bathroom. Wood ceilings throughout home give it a beautiful unique country feel!Large mud room with concrete painted floors adds storage for coats and shoes. All new luxury vinyl plank flooring throughout. Fenced in back yard with storm shelter that holds 8 people. Don't let this home pass you by.
Location
State IL
County Williamson
Area Ebor Area
Direction Rt 13 to Cambria Rd. Follow to Noah Lane. Turn right and follow to house on the left.
Rooms
Basement None
Kitchen Breakfast Bar, Eat-In Kitchen
Interior
Interior Features Blinds, Ceiling Fan(s), Garage Door Opener(s)
Heating Heat Pump, Central Air
Fireplaces Number 1
Fireplaces Type Gas Log, Living Room
Fireplace Y
Appliance Dishwasher, Microwave, Range/Oven, Refrigerator
Exterior
Exterior Feature Fenced Yard, Patio
Garage Spaces 2.0
View true
Roof Type Shingle
Street Surface Paved
Garage 1
Building
Lot Description Other
Faces Rt 13 to Cambria Rd. Follow to Noah Lane. Turn right and follow to house on the left.
Foundation Slab
Water Public Sewer, Public
Architectural Style Ranch
Structure Type Block,Log
New Construction false
Schools
Elementary Schools Carterville
Middle Schools Carterville
High Schools Carterville
Others
Tax ID 05-05-432-013
Read Less Info
Want to know what your home might be worth? Contact us for a FREE valuation!

Our team is ready to help you sell your home for the highest possible price ASAP
"My job is to find and attract mastery-based agents to the office, protect the culture, and make sure everyone is happy! "






