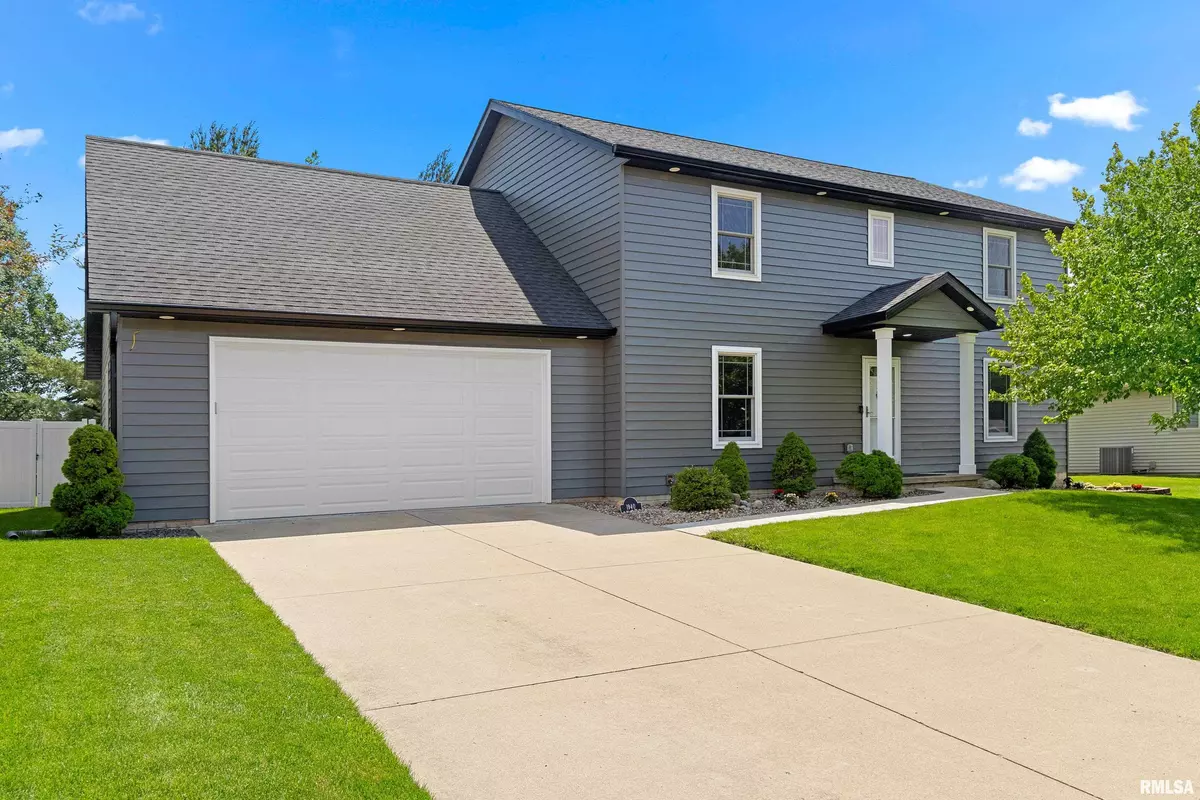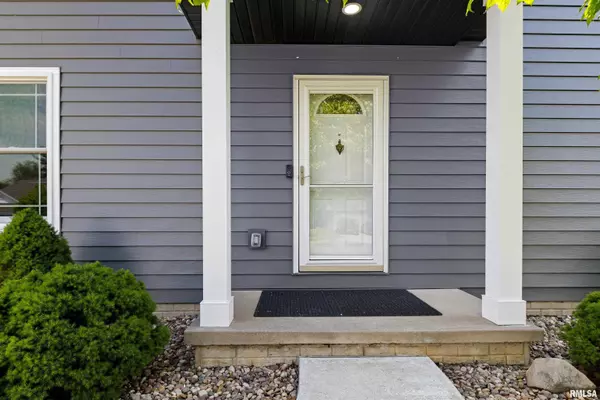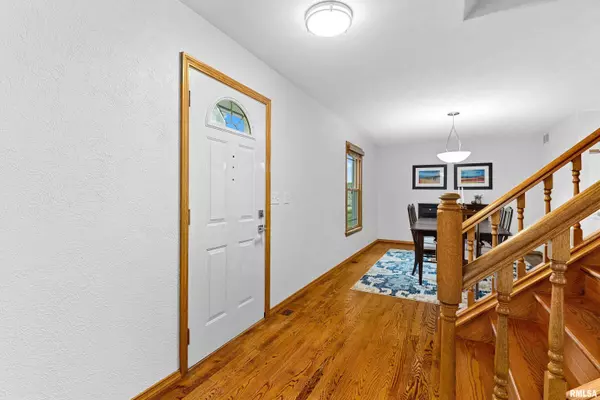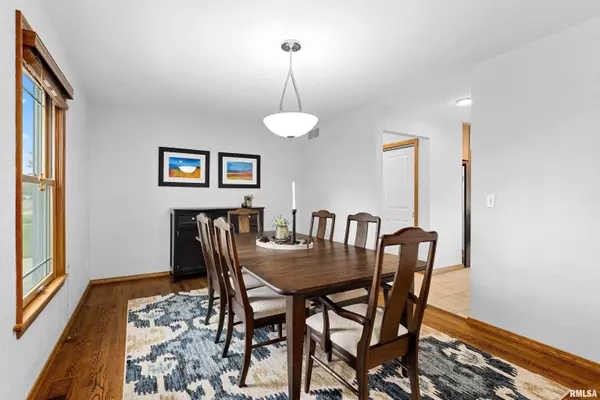$340,000
$339,000
0.3%For more information regarding the value of a property, please contact us for a free consultation.
3 Beds
4 Baths
3,450 SqFt
SOLD DATE : 06/28/2024
Key Details
Sold Price $340,000
Property Type Single Family Home
Sub Type Single Family Residence
Listing Status Sold
Purchase Type For Sale
Square Footage 3,450 sqft
Price per Sqft $98
Subdivision Deer Ridge Estates
MLS Listing ID PA1250369
Sold Date 06/28/24
Style Two Story
Bedrooms 3
Full Baths 3
Half Baths 1
Originating Board rmlsa
Year Built 1997
Annual Tax Amount $7,175
Tax Year 2023
Lot Dimensions 75x120
Property Description
Welcome to your dream home! This impeccably maintained, custom-built gem has everything you need and more. Enjoy the luxury of paid-in-full solar panels and a whole-house generator, ensuring uninterrupted power. The exterior boasts new steel siding, Anderson replacement windows, new gutters with guards, and a beautifully updated primary bath. Inside, you'll find elegant plaster walls and exquisite Amish cabinetry. The fully fenced backyard features a cozy fire pit and a brand-new patio, perfect for outdoor gatherings. This 3-bedroom, 4-bathroom home includes an upstairs laundry, a versatile bonus room, and a finished basement with a theater. Don't miss your chance to own this exceptional home – schedule your appointment today!
Location
State IL
County Tazewell
Area Paar Area
Zoning residential
Direction Cummings Lane to Deer Lane
Rooms
Basement Full, Partially Finished
Kitchen Breakfast Bar, Eat-In Kitchen
Interior
Interior Features Blinds, Cable Available, Ceiling Fan(s), Vaulted Ceiling(s), Garage Door Opener(s), Garden Tub, High Speed Internet
Heating Gas, Forced Air, Solar, Central Air, Whole House Fan, Generator, Tankless Water Heater
Fireplace Y
Appliance Dishwasher, Disposal, Dryer, Hood/Fan, Microwave, Range/Oven, Refrigerator, Washer, Water Softener Owned
Exterior
Exterior Feature Fenced Yard, Patio, Replacement Windows, Shed(s)
Garage Spaces 2.0
View true
Roof Type Shingle
Street Surface Paved
Garage 1
Building
Lot Description Level
Faces Cummings Lane to Deer Lane
Foundation Poured Concrete
Water Public Sewer, Public
Architectural Style Two Story
Structure Type Frame,Steel Siding
New Construction false
Schools
Elementary Schools Central
Middle Schools Central
High Schools Washington
Others
Tax ID 02-02-09-408-002
Read Less Info
Want to know what your home might be worth? Contact us for a FREE valuation!

Our team is ready to help you sell your home for the highest possible price ASAP
"My job is to find and attract mastery-based agents to the office, protect the culture, and make sure everyone is happy! "






