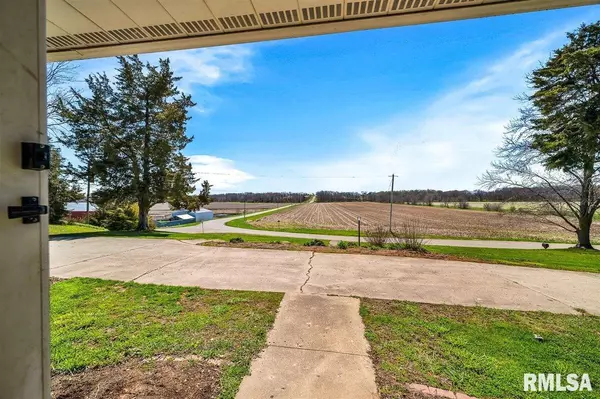$300,000
$310,000
3.2%For more information regarding the value of a property, please contact us for a free consultation.
4 Beds
3 Baths
3,352 SqFt
SOLD DATE : 07/02/2024
Key Details
Sold Price $300,000
Property Type Single Family Home
Sub Type Single Family Residence
Listing Status Sold
Purchase Type For Sale
Square Footage 3,352 sqft
Price per Sqft $89
MLS Listing ID PA1249747
Sold Date 07/02/24
Style Ranch
Bedrooms 4
Full Baths 3
Originating Board rmlsa
Year Built 1986
Annual Tax Amount $5,382
Tax Year 2022
Lot Size 4.400 Acres
Acres 4.4
Lot Dimensions 243x760x245x766
Property Description
Enjoy the beautiful views from this home perched perfectly above a countryside valley, situated on 4.4 acres, perfect for recreation or miniature farm! Pasture w/ a small shed is ready for you! The home is a well thought out all brick ranch w/ main floor laundry & open floor plan to capture the stunning natural beauty of outdoors. Extensive updating since 2016, including the roof, foundation tiling around the home, hvac, well, septic, kitchen, baths, flooring, paint & light fixtures. This home is move-in ready for you! The stunning white kitchen with stainless appliances is a great place to cook & grab a cup of coffee at the table while enjoying the countryside views. From the kitchen, you can walk into the dining room located right in the front of the home, perfectly situated w/ a large picture window to capture the incredible valley views so you can wow your guests during dinner parties! The owners expanded a half bath into a full bath so you can walk right in the back door or garage door & jump in the shower after being outside. Enjoy the large primary suite w/ a generously sized walk-in closet & full bath, recently renovated. The open great room area focal point is the custom stone fireplace w/ stones collected from the property & is also split into a formal conversation area & a lounge area. The lower level features two bedrooms w/ a central bath plus a rec room, office & storage, plus a second laundry location. The large 3 car garage & circular drive top things off!
Location
State IL
County Stark
Area Paar Area
Direction Rt. 17 into Toulon, S. on Franklin St take this one mile past Stark County High School, home on the left.
Rooms
Basement Daylight, Egress Window(s), Finished, Full
Kitchen Dining Formal, Eat-In Kitchen
Interior
Interior Features Blinds, Ceiling Fan(s), Garage Door Opener(s), High Speed Internet, Radon Mitigation System
Heating Propane, Forced Air, Propane Rented, Gas Water Heater, Central Air
Fireplaces Number 1
Fireplaces Type Great Room, Wood Burning
Fireplace Y
Appliance Dishwasher, Hood/Fan, Microwave, Range/Oven, Refrigerator, Water Filtration System, Water Softener Owned
Exterior
Exterior Feature Patio, Porch, Screened Patio, Shed(s)
Garage Spaces 3.0
View true
Roof Type Shingle
Street Surface Paved
Garage 1
Building
Lot Description Agricultural, Level, Sloped
Faces Rt. 17 into Toulon, S. on Franklin St take this one mile past Stark County High School, home on the left.
Foundation Block, Concrete
Water Private Well, Septic System
Architectural Style Ranch
Structure Type Frame,Brick
New Construction false
Schools
Elementary Schools Stark County
Middle Schools Stark County
High Schools Stark County
Others
Tax ID 04-30-300-013
Read Less Info
Want to know what your home might be worth? Contact us for a FREE valuation!

Our team is ready to help you sell your home for the highest possible price ASAP
"My job is to find and attract mastery-based agents to the office, protect the culture, and make sure everyone is happy! "






