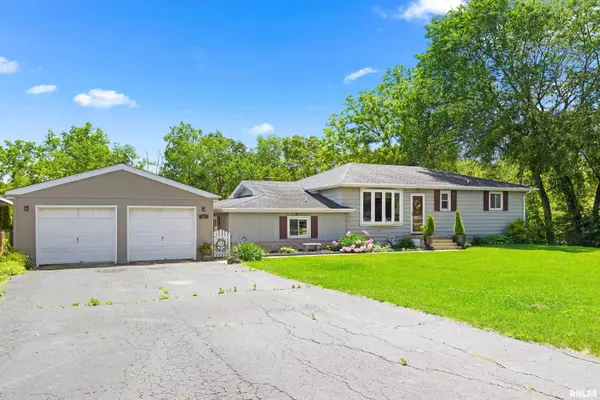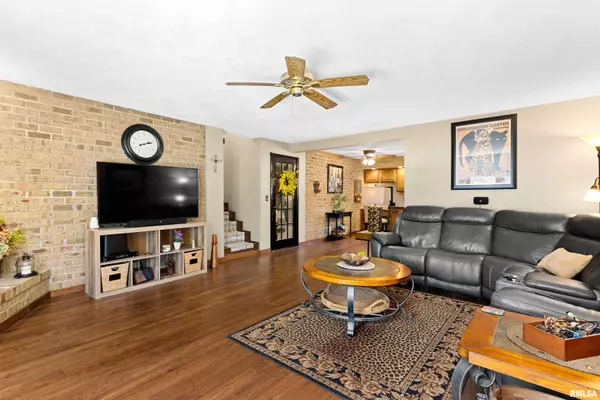$250,000
$250,000
For more information regarding the value of a property, please contact us for a free consultation.
3 Beds
2 Baths
2,001 SqFt
SOLD DATE : 07/18/2024
Key Details
Sold Price $250,000
Property Type Single Family Home
Sub Type Single Family Residence
Listing Status Sold
Purchase Type For Sale
Square Footage 2,001 sqft
Price per Sqft $124
MLS Listing ID PA1250529
Sold Date 07/18/24
Style Tri-Level
Bedrooms 3
Full Baths 2
Originating Board rmlsa
Year Built 1980
Annual Tax Amount $2,922
Tax Year 2023
Lot Size 0.529 Acres
Acres 0.529
Lot Dimensions 102x226
Property Description
Discover your dream country living home! This immaculate 3-bedroom, 2-full bath property features an impressive 40x30 outbuilding, ideal for your hobbies, projects and storage. Step inside to the family room, with a charming fireplace and newer laminate flooring which flows seamlessly into a bright kitchen complete with an island and pantry. On the upper level, enjoy the comfort of spacious bedrooms, a full bathroom, den/office and gorgeous primary bedroom with walk-out to private deck. The lower level offers a rec room, second full bathroom, large laundry room and a versatile flex room. Set in a beautiful and serene location, this home perfectly combines comfort and functionality. The lift, the waste oil furnace with the extra oil behind the building and the air compressor stay with the house. The sellers are leaving the bar stools in the kitchen, the white sofa and love seat in the living room and the desk. The four wheeler with snow blade is negotiable.
Location
State IL
County Marshall
Area Paar Area
Zoning residential
Direction ROUTE 17 TO HILLTOP DR
Rooms
Kitchen Eat-In Kitchen, Island
Interior
Interior Features Cable Available, Ceiling Fan(s), High Speed Internet, Window Treatments
Heating Gas, Forced Air, Gas Water Heater, Central Air
Fireplaces Number 2
Fireplaces Type Gas Log
Fireplace Y
Appliance Dishwasher, Dryer, Microwave, Range/Oven, Refrigerator, Washer, Water Filtration System, Water Softener Owned
Exterior
Exterior Feature Deck, Fenced Yard, Outbuilding(s), Patio, Replacement Windows
Garage Spaces 2.0
View true
Roof Type Shingle
Street Surface Paved
Garage 1
Building
Lot Description Level
Faces ROUTE 17 TO HILLTOP DR
Foundation Block
Water Public Sewer, Public
Architectural Style Tri-Level
Structure Type Frame,Aluminum Siding,Brick Partial
New Construction false
Schools
High Schools Midland
Others
Tax ID 09-10-476-019
Read Less Info
Want to know what your home might be worth? Contact us for a FREE valuation!

Our team is ready to help you sell your home for the highest possible price ASAP
"My job is to find and attract mastery-based agents to the office, protect the culture, and make sure everyone is happy! "






