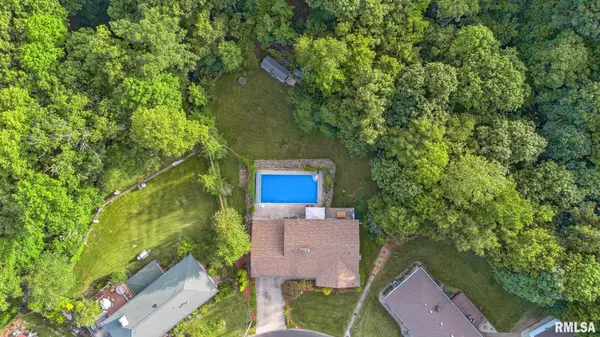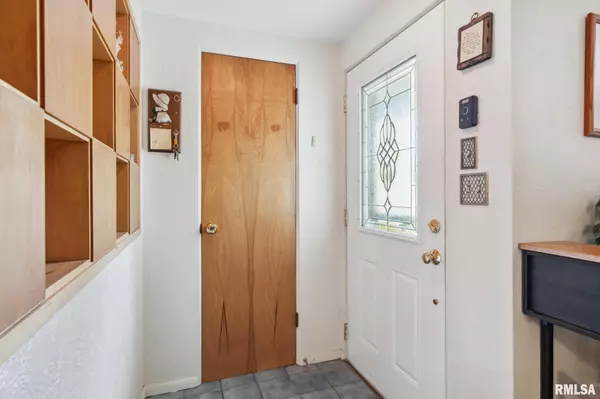$267,500
$259,990
2.9%For more information regarding the value of a property, please contact us for a free consultation.
3 Beds
4 Baths
3,312 SqFt
SOLD DATE : 07/25/2024
Key Details
Sold Price $267,500
Property Type Single Family Home
Sub Type Single Family Residence
Listing Status Sold
Purchase Type For Sale
Square Footage 3,312 sqft
Price per Sqft $80
Subdivision Fondulac Heights
MLS Listing ID PA1250665
Sold Date 07/25/24
Style Tri-Level
Bedrooms 3
Full Baths 3
Half Baths 1
Originating Board rmlsa
Year Built 1960
Annual Tax Amount $4,874
Tax Year 2023
Lot Size 0.850 Acres
Acres 0.85
Lot Dimensions 120x160
Property Description
Amazing Fondulac Heights Home could be your next dream home! 3 Large bedrooms with a gorgeous office, 3 full plus 1 half bathrooms, 2 fireplaces, attached 2 stall garage, 3 finished levels of living space with pride of ownership throughout. Hard to find 40x20 Inground Pool surrounded by wooded timber on .85 of an acre is fully fenced in! The main floor offers an expansive open floor plan with an open staircase featuring a stone fireplace covering the entire wall. A huge picture window in the living room allows tons of light.The kitchen is complemented by custom cherry cabinetry and red dragon granite countertops. Incredible main floor office has stunning woodwork with wainscoting. Primary bedroom offers privacy with a full bath. The lower level is an entertainers dream accompanied with a kitchenette, family room, rec area with a pool table and walk out to a covered patio with a gazebo. Newer 8x20 shed with concrete pad is makes storage easy! Impressive workshop is heated behind the extra deep garage and has its own entrance. Make this outstanding home yours before it is gone!
Location
State IL
County Tazewell
Area Paar Area
Direction llini Dr to Indian Circle (at stop sign) Left on Lasalle Dr
Rooms
Kitchen Dining Formal, Dining Informal
Interior
Heating Gas, Forced Air, Gas Water Heater, Central Air
Fireplaces Number 2
Fireplace Y
Appliance Disposal, Dryer, Microwave, Refrigerator, Washer, Water Softener Owned
Exterior
Exterior Feature Fenced Yard
Garage Spaces 2.0
View true
Roof Type Shingle
Garage 1
Building
Lot Description Level, Wooded
Faces llini Dr to Indian Circle (at stop sign) Left on Lasalle Dr
Foundation Block
Water Public Sewer, Public
Architectural Style Tri-Level
Structure Type Frame,Brick Partial,Vinyl Siding
New Construction false
Schools
High Schools East Peoria Comm
Others
Tax ID 01-01-26-108-016
Read Less Info
Want to know what your home might be worth? Contact us for a FREE valuation!

Our team is ready to help you sell your home for the highest possible price ASAP
"My job is to find and attract mastery-based agents to the office, protect the culture, and make sure everyone is happy! "






