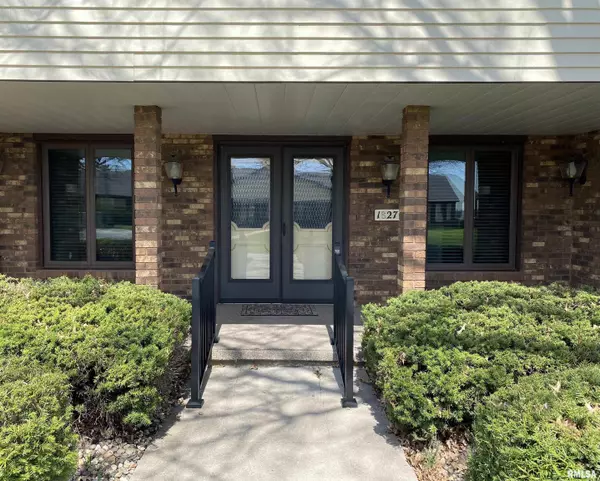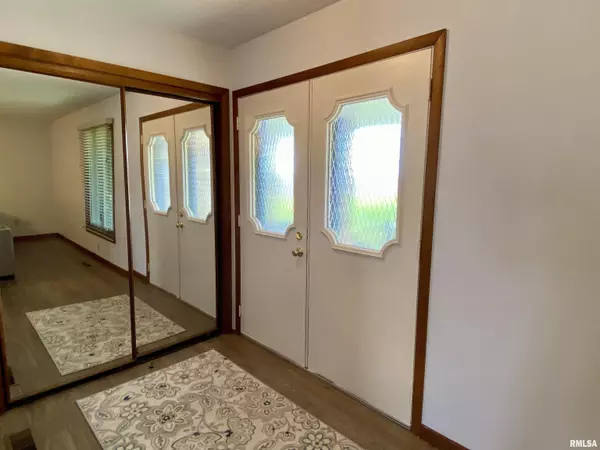$120,000
$118,000
1.7%For more information regarding the value of a property, please contact us for a free consultation.
2 Beds
2 Baths
1,152 SqFt
SOLD DATE : 07/31/2024
Key Details
Sold Price $120,000
Property Type Single Family Home
Sub Type Attached Single Family
Listing Status Sold
Purchase Type For Sale
Square Footage 1,152 sqft
Price per Sqft $104
MLS Listing ID PA1249198
Sold Date 07/31/24
Style Ranch
Bedrooms 2
Full Baths 2
HOA Fees $800
Originating Board rmlsa
Year Built 1982
Annual Tax Amount $2,103
Tax Year 2023
Lot Dimensions See Plat
Property Description
Enjoy one level living in this zero-entry, 2 bedroom/2 bath home in the Southeast part of Macomb. This well-maintained home has a large living room that could also be a living/dining combination, newer carpet, new storm doors, newer blinds and an eat-in kitchen. Primary bedroom has a walk-in closet and attached bathroom with a walk-in shower. The second bedroom has a large double closet. There's a quaint patio in the back perfect for morning coffee or afternoon tea. The attached 2 car garage has access to storage above. The property is located close to schools and the hospital.
Location
State IL
County Mcdonough
Area Paar Area
Zoning R-3
Direction From South Maple Avenue, go East on Evergreen Drive. Home will be at the end of the street on the Left.
Rooms
Basement Crawl Space, None
Kitchen Breakfast Bar, Dining Informal, Eat-In Kitchen
Interior
Interior Features Blinds, Ceiling Fan(s), Radon Mitigation System
Heating Electric, Forced Air, Central Air
Fireplace Y
Appliance Dishwasher, Dryer, Range/Oven, Refrigerator, Washer
Exterior
Exterior Feature Patio
Garage Spaces 2.0
View true
Roof Type Shingle
Street Surface Paved
Accessibility Zero-Grade Entry
Handicap Access Zero-Grade Entry
Garage 1
Building
Lot Description Level
Faces From South Maple Avenue, go East on Evergreen Drive. Home will be at the end of the street on the Left.
Foundation Concrete
Water Public Sewer, Public
Architectural Style Ranch
Structure Type Frame,Brick Partial,Vinyl Siding
New Construction false
Schools
High Schools Macomb
Others
HOA Fee Include Lawn Care,Snow Removal
Tax ID 11-301-421-00
Read Less Info
Want to know what your home might be worth? Contact us for a FREE valuation!

Our team is ready to help you sell your home for the highest possible price ASAP
"My job is to find and attract mastery-based agents to the office, protect the culture, and make sure everyone is happy! "






