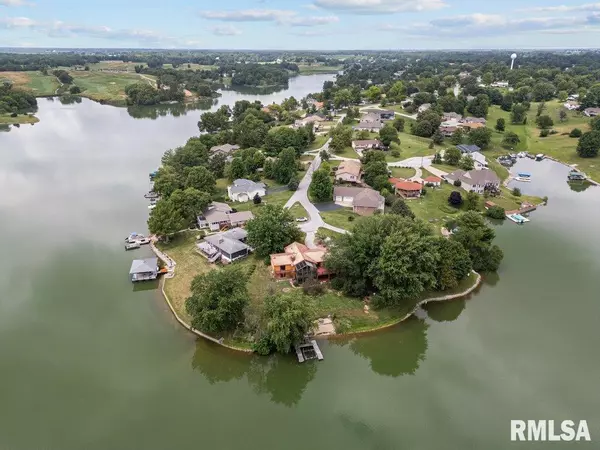$460,000
$459,900
For more information regarding the value of a property, please contact us for a free consultation.
4 Beds
3 Baths
4,500 SqFt
SOLD DATE : 07/31/2024
Key Details
Sold Price $460,000
Property Type Single Family Home
Sub Type Single Family Residence
Listing Status Sold
Purchase Type For Sale
Square Footage 4,500 sqft
Price per Sqft $102
Subdivision Fyre Lake
MLS Listing ID QC4254335
Sold Date 07/31/24
Style Ranch
Bedrooms 4
Full Baths 3
HOA Fees $975
Originating Board rmlsa
Year Built 1977
Annual Tax Amount $9,441
Tax Year 2023
Lot Size 0.580 Acres
Acres 0.58
Lot Dimensions 80x180x195x111
Property Description
UNIQUE one-of-a kind home with an expansive view of Fyre Lake having your own 195' of lake frontage..This stunning home has been customized to feel like you're always on vacation! Two spacious 4 season rooms boasts beautiful views of the lake & allows an abundance of natural light throughout. Cooking will be a delight in this customized kitchen that has a subzero refrigerator, wine fridge, granite countertops, breakfast bar, & an abundance of cabinetry. Plenty of room to accommodate with 4 bedrooms & 3 bathrooms located on a quiet cul-de-sac with a circle driveway. Step outside & let the peaceful views unwind you while sipping on your favorite drink on your own beach, multiple decks, or patios. Entertainment at its best with all this home has to offer along with community amenities! Keep your boat & water toys close by on your dock with a boatlift. Cozy up in front of any of the 4 fireplaces while enjoying amazing lake views or watch your favorite movie in the theater room. The living room fireplace has a blower to keep toasty during the winter. To top off this home, it has a metal roof, newer mechanicals-furnace, A/C, & water heater, main floor laundry, & Saltillo tile flooring in the kitchen & dining imported from Mexico. Majority of the home has been freshly painted. Tons of storage opportunities with several rooms to personalize to your imagination. Insulated shed with a deck for extra quiet time to read a book with a view-make it what you desire..
Location
State IL
County Mercer
Area Qcara Area
Direction From 175th to 310th to Fyre Lake Drive to Lakeview Drive
Body of Water Fyre Lake
Rooms
Basement Finished, Full, Walk Out
Kitchen Breakfast Bar, Dining Formal, Eat-In Kitchen
Interior
Interior Features Vaulted Ceiling(s)
Heating Forced Air, Cooling Systems - 2+, Central Air
Fireplaces Number 4
Fireplaces Type Gas Log, Wood Burning, Family Room, Living Room, Master Bedroom
Fireplace Y
Appliance Dishwasher, Hood/Fan, Microwave, Range/Oven, Refrigerator, Washer, Dryer
Exterior
Exterior Feature Deck, Patio, Shed(s), Dock, Boat Lift
Garage Spaces 2.0
View true
Roof Type Metal
Street Surface Paved
Garage 1
Building
Lot Description Cul-De-Sac, Water Frontage, Lake View, Fruit Trees
Faces From 175th to 310th to Fyre Lake Drive to Lakeview Drive
Water Community Water, Septic System
Architectural Style Ranch
Structure Type Cedar
New Construction false
Schools
Elementary Schools Sherrard
High Schools Sherrard
Others
HOA Fee Include Maintenance Road,Maintenance/Well,Tennis Court(s),Play Area,Lake Rights
Tax ID 06-06-10-303-019
Read Less Info
Want to know what your home might be worth? Contact us for a FREE valuation!

Our team is ready to help you sell your home for the highest possible price ASAP
"My job is to find and attract mastery-based agents to the office, protect the culture, and make sure everyone is happy! "






