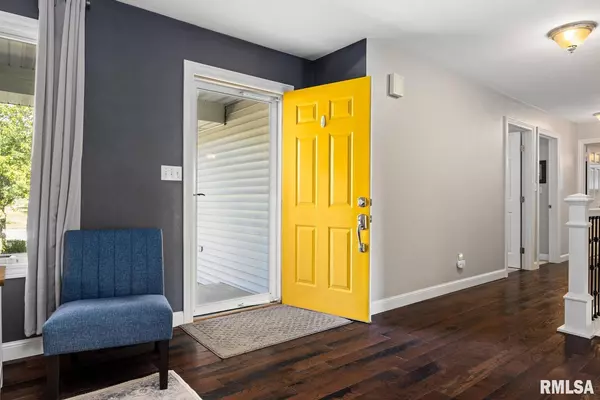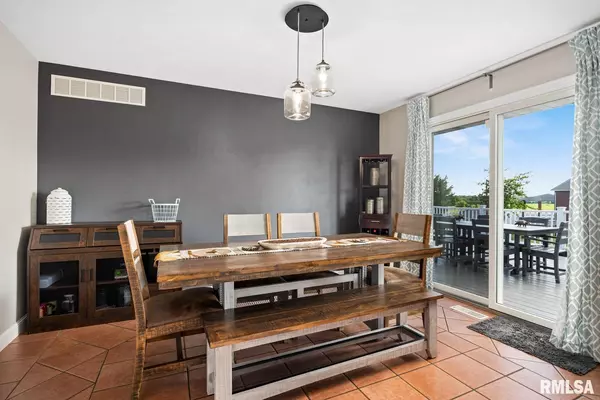$465,000
$450,000
3.3%For more information regarding the value of a property, please contact us for a free consultation.
4 Beds
4 Baths
3,622 SqFt
SOLD DATE : 08/05/2024
Key Details
Sold Price $465,000
Property Type Single Family Home
Sub Type Single Family Residence
Listing Status Sold
Purchase Type For Sale
Square Footage 3,622 sqft
Price per Sqft $128
Subdivision Centennial Estates
MLS Listing ID PA1251437
Sold Date 08/05/24
Style Ranch
Bedrooms 4
Full Baths 3
Half Baths 1
Originating Board rmlsa
Year Built 2000
Annual Tax Amount $11,852
Tax Year 2023
Lot Dimensions 156x221x155x221
Property Description
Sensational Ranch home with 4 bedrooms & 3.5 baths. This updated home is sure to check all of your boxes and it offers the perfect mix of comfort and entertaining capabilities. There is a large deck off the kitchen to enjoy the views of your fenced backyard, built in trampoline and additional 30 x 24 garage which were all added in 2022. The main floor laundry with a mudroom makes it easy to stay organized located off the attached 2 car garage with a workshop area. The garage door was raised to 8ft to accommodate a larger truck. The finished walk-out basement is complete with a fireplaced family room, recreation room with wet bar area, 4th bedroom, full bathroom, and abundance of storage space. The kitchen is open and spacious complete with an island & quartz countertops. Convenient location with quick access to Rt. 24, and all Washington & East Peoria have to offer. Other updates include: Roof 2018 & HVAC 2020. District 51 Central & Washington High School. Relocation addendums apply. This property is a must see!
Location
State IL
County Tazewell
Area Paar Area
Zoning Residential
Direction Centennial Drive to Thomas Court
Rooms
Basement Daylight, Egress Window(s), Full, Partially Finished, Walk Out
Kitchen Dining Formal, Dining Informal, Island
Interior
Interior Features Cable Available, Garage Door Opener(s), Wet Bar, Ceiling Fan(s)
Heating Gas, Forced Air, Gas Water Heater, Central Air
Fireplaces Number 1
Fireplaces Type Family Room, Gas Log
Fireplace Y
Appliance None
Exterior
Exterior Feature Deck, Outbuilding(s), Patio
Garage Spaces 4.0
View true
Roof Type Shingle
Garage 1
Building
Lot Description Level
Faces Centennial Drive to Thomas Court
Water Public Sewer, Public
Architectural Style Ranch
Structure Type Vinyl Siding
New Construction false
Schools
Elementary Schools Central Primary
Middle Schools Central Intermediate
High Schools Washington
Others
Tax ID 02-02-20-100-036
Read Less Info
Want to know what your home might be worth? Contact us for a FREE valuation!

Our team is ready to help you sell your home for the highest possible price ASAP
"My job is to find and attract mastery-based agents to the office, protect the culture, and make sure everyone is happy! "






