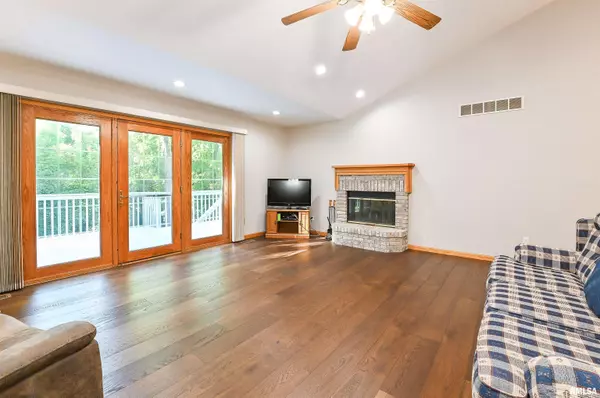$305,000
$315,000
3.2%For more information regarding the value of a property, please contact us for a free consultation.
4 Beds
3 Baths
2,983 SqFt
SOLD DATE : 08/09/2024
Key Details
Sold Price $305,000
Property Type Single Family Home
Sub Type Single Family Residence
Listing Status Sold
Purchase Type For Sale
Square Footage 2,983 sqft
Price per Sqft $102
Subdivision Illini Heights
MLS Listing ID PA1250058
Sold Date 08/09/24
Style Ranch
Bedrooms 4
Full Baths 3
Originating Board rmlsa
Year Built 1996
Annual Tax Amount $9,081
Tax Year 2023
Lot Dimensions 107 x 198 x 55 x 194
Property Description
Back on the market due to no fault of the home or inspections - buyer financing fell through! Here is your chance to own a large ranch home in Illini Heights, where rarely do homes come up for sale! This partial brick home offers 4 bedrooms, 3 full bathrooms, 3 stalls of garage, finished walk-out basement and just over 2900 finished sqft sitting on a large park like lot. You'll be sure to love the large kitchen with lots of storage and vaulted ceilings. Other mentions - Hardwood floors, tile kitchen, double sided fireplace, large master bedroom bathroom with tub, shower and double sinks, main floor laundry. Finished basement with wet bar / kitchenette, bedroom and full bath. The basement also has a shop area with service door to the backyard. Water softener, furnace air purifier and reverse osmosis water system stay. Call your Realtor for a private showing.
Location
State IL
County Tazewell
Area Paar Area
Direction East Washington Street to Illini Drive, right on Scenic Bluff Drive, Left on Fawn Haven
Rooms
Basement Finished, Full, Walk Out
Kitchen Dining Informal, Island
Interior
Interior Features Ceiling Fan(s), Vaulted Ceiling(s), Garage Door Opener(s)
Heating Gas, Forced Air, Gas Water Heater, Central Air
Fireplaces Number 1
Fireplaces Type Gas Log, Living Room, Master Bedroom, Multi-Sided
Fireplace Y
Appliance Dishwasher, Microwave, Range/Oven, Refrigerator
Exterior
Exterior Feature Deck, Patio
Garage Spaces 3.0
View true
Roof Type Shingle
Street Surface Curbs & Gutters,Paved
Garage 1
Building
Lot Description Level, Sloped
Faces East Washington Street to Illini Drive, right on Scenic Bluff Drive, Left on Fawn Haven
Foundation Poured Concrete
Water Public Sewer, Public
Architectural Style Ranch
Structure Type Frame,Brick Partial,Vinyl Siding
New Construction false
Schools
High Schools East Peoria Comm
Others
Tax ID 01-01-26-308-029
Read Less Info
Want to know what your home might be worth? Contact us for a FREE valuation!

Our team is ready to help you sell your home for the highest possible price ASAP
"My job is to find and attract mastery-based agents to the office, protect the culture, and make sure everyone is happy! "






