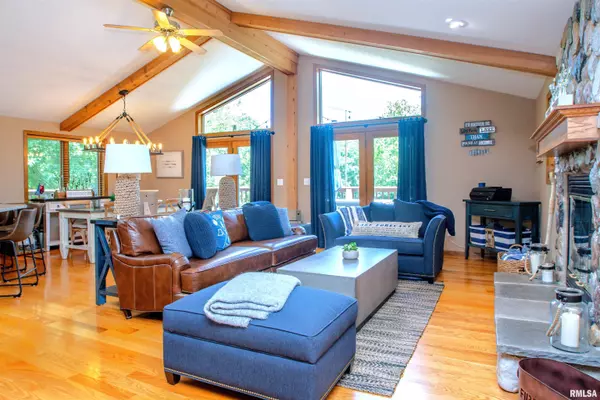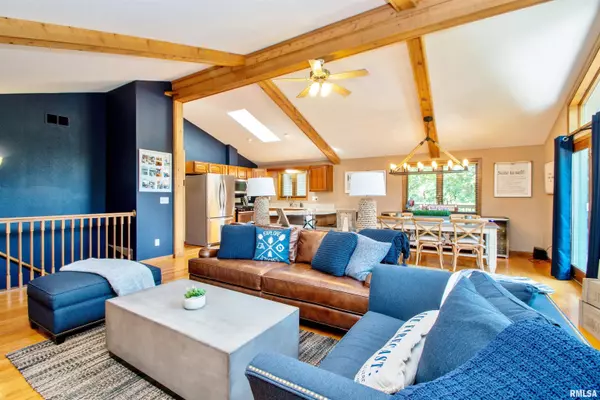$595,000
$615,000
3.3%For more information regarding the value of a property, please contact us for a free consultation.
5 Beds
3 Baths
2,692 SqFt
SOLD DATE : 08/09/2024
Key Details
Sold Price $595,000
Property Type Single Family Home
Sub Type Single Family Residence
Listing Status Sold
Purchase Type For Sale
Square Footage 2,692 sqft
Price per Sqft $221
Subdivision Forest Ridge
MLS Listing ID PA1251503
Sold Date 08/09/24
Style Ranch
Bedrooms 5
Full Baths 3
HOA Fees $506
Originating Board rmlsa
Year Built 2006
Annual Tax Amount $9,092
Tax Year 2023
Lot Dimensions see plat in assoc docs
Property Description
Meticulously maintained 5 BD, 3 BA lakefront home has everything you need to start enjoying lake life right away! This is truly a turn-key property, with almost everything you see included (indoor and outdoor furniture, most decor, bedding, kitchenware, additional appliances, grills, tools and more)! From the moment you step through the door, you'll be greeted by a warm and inviting atmosphere, with tasteful décor and modern amenities throughout. The open-concept living areas are perfect for entertaining, while the cozy bedrooms provide a peaceful retreat at the end of the day. Whether you unwind by the fireplace in the comfortable living room or indulge in a soak in the primary bath's jetted tub, every moment at this lake house is sure to be unforgettable. Home is also equipped with smart technology to help manage your property from near or far. Outside, you'll find two levels of decking where you can dine al fresco or simply take in the wooded and lake views. The upgraded permanent steel boat lifts and composite dock area make lake usage easy! Located in a large, deep cove you can launch your paddleboard and kayak and have ample no-wake area to safely navigate. Whether seeking a peaceful retreat, vacation home or year-round residence, this lake house is sure to exceed your expectations. Schedule a showing today and make your dream of lakeside living a reality!
Location
State IL
County Knox
Area Paar Area
Direction Oak Run Dr to Lakeview Rd S, R on Briarwood Pl, Immediate L on Greenleaf
Body of Water Spoon Lake
Rooms
Basement Egress Window(s), Finished, Full, Walk Out
Kitchen Breakfast Bar, Eat-In Kitchen, Pantry
Interior
Interior Features Blinds, Ceiling Fan(s), Vaulted Ceiling(s), Garage Door Opener(s), High Speed Internet, Jetted Tub, Skylight(s), Solid Surface Counter, Wet Bar, Window Treatments
Heating Propane, Forced Air, Propane Rented, Gas Water Heater, Central Air
Fireplaces Number 1
Fireplaces Type Living Room, Wood Burning
Fireplace Y
Appliance Dishwasher, Disposal, Dryer, Microwave, Range/Oven, Refrigerator, Washer, Water Filtration System
Exterior
Exterior Feature Dock, Boat Lift, Deck
Garage Spaces 2.0
View true
Roof Type Shingle
Street Surface Paved
Garage 1
Building
Lot Description Cul-De-Sac, Water Frontage
Faces Oak Run Dr to Lakeview Rd S, R on Briarwood Pl, Immediate L on Greenleaf
Foundation Poured Concrete
Water Public Sewer, Public
Architectural Style Ranch
Structure Type Frame,Vinyl Siding
New Construction false
Schools
High Schools Williamsfield
Others
HOA Fee Include Activities,Lake Rights,Manager On-Site,Play Area,Pool,Recreation Facility,Tennis Court(s)
Tax ID 11-11-127-009
Read Less Info
Want to know what your home might be worth? Contact us for a FREE valuation!

Our team is ready to help you sell your home for the highest possible price ASAP
"My job is to find and attract mastery-based agents to the office, protect the culture, and make sure everyone is happy! "






