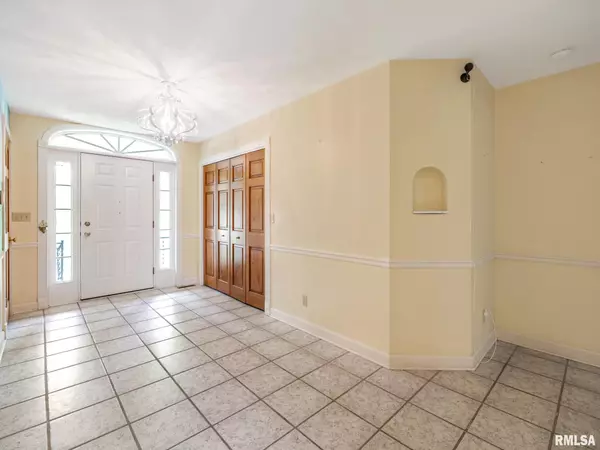$392,000
$400,000
2.0%For more information regarding the value of a property, please contact us for a free consultation.
3 Beds
3 Baths
3,974 SqFt
SOLD DATE : 08/09/2024
Key Details
Sold Price $392,000
Property Type Single Family Home
Sub Type Single Family Residence
Listing Status Sold
Purchase Type For Sale
Square Footage 3,974 sqft
Price per Sqft $98
Subdivision Jubilee Woods
MLS Listing ID PA1250005
Sold Date 08/09/24
Style Ranch
Bedrooms 3
Full Baths 3
HOA Fees $231
Originating Board rmlsa
Year Built 1997
Annual Tax Amount $10,881
Tax Year 2023
Lot Dimensions 471X100X449 X195
Property Description
Enjoy peaceful country living on 1.55 acres with this all-brick ranch-style home located on a quiet cul-de-sac surrounded by farm and wooded parklands. This home encompasses nearly 4,000 square feet of finished living space! Offering a spacious 3-bedroom, 3-bathroom layout and an attached 3-car garage, this property has abundant storage solutions! The spacious eat-in kitchen, illuminated by a cheerful skylight, features a central island, breakfast bar, generously sized pantry, and abundant cabinetry. The inviting living room features a cozy fireplace and built-ins, providing seamless access to the serene screened porch. French doors in the family room open to reveal scenic backyard views. Retreat to the private and generously proportioned primary bedroom, complete with dual walk-in closets and a private full bath featuring a jetted tub and additional closet storage. Two additional bedrooms on the main level offer ample closet space and are conveniently situated near another full bath, designed with accessibility in mind. A dedicated hobby room offers space for creative pursuits, while the basement boasts a sprawling rec room, convenient kitchenette, and full bath. Anderson windows throughout enhance the home's appeal. Outside, the expansive backyard provides the ideal setting for entertaining guests. Just a brief 10-minute drive to Grande Prairie Mall, this property presents a rare opportunity to own a truly exceptional home, awaiting your personal touch!
Location
State IL
County Peoria
Area Paar Area
Direction West on Route 150 to Jubilee Woods,R on Philander Chase to L on Downing
Rooms
Basement Crawl Space, Partial, Partially Finished
Kitchen Breakfast Bar, Dining Formal, Dining Informal, Eat-In Kitchen, Island, Pantry
Interior
Interior Features Attic Storage, Cable Available, Garage Door Opener(s), Jetted Tub, Blinds, Ceiling Fan(s), Skylight(s), Window Treatments
Heating Gas, Gas Water Heater, Central Air
Fireplaces Number 1
Fireplaces Type Gas Log, Living Room
Fireplace Y
Appliance Dishwasher, Range/Oven, Refrigerator, Water Softener Owned
Exterior
Exterior Feature Porch, Screened Patio
Garage Spaces 3.0
View true
Roof Type Shingle
Street Surface Curbs & Gutters,Paved
Accessibility Handicap Access
Handicap Access Handicap Access
Garage 1
Building
Lot Description Cul-De-Sac, Level, Wooded
Faces West on Route 150 to Jubilee Woods,R on Philander Chase to L on Downing
Water Private Well, Septic System, Sump Pump
Architectural Style Ranch
Structure Type Brick
New Construction false
Schools
High Schools Brimfield
Others
HOA Fee Include Maintenance Grounds
Tax ID 07-35-377-004
Read Less Info
Want to know what your home might be worth? Contact us for a FREE valuation!

Our team is ready to help you sell your home for the highest possible price ASAP
"My job is to find and attract mastery-based agents to the office, protect the culture, and make sure everyone is happy! "






