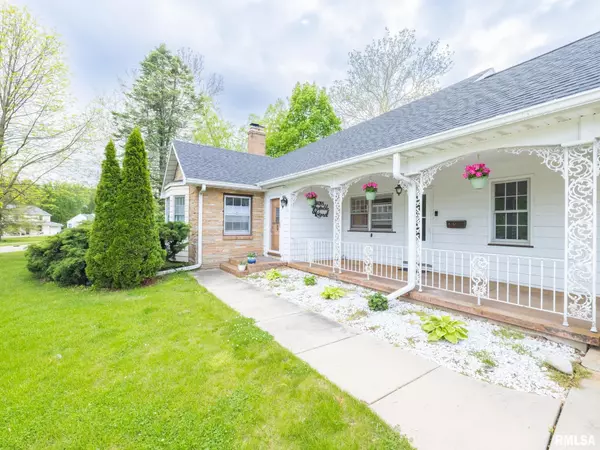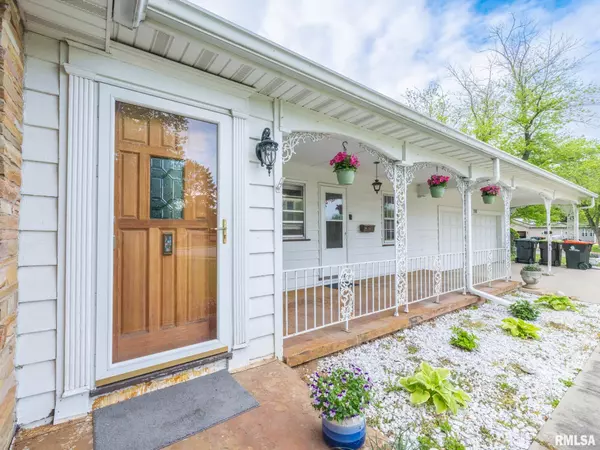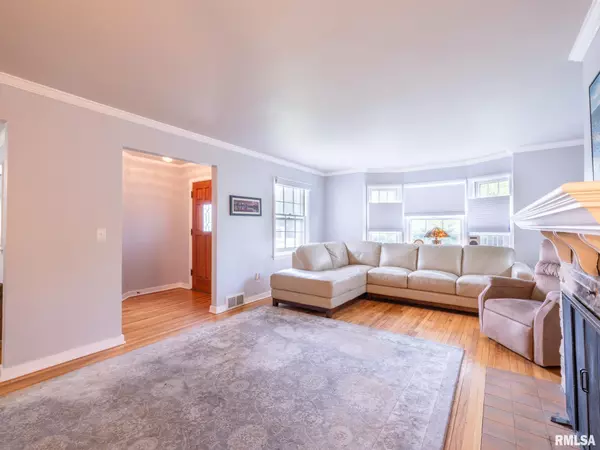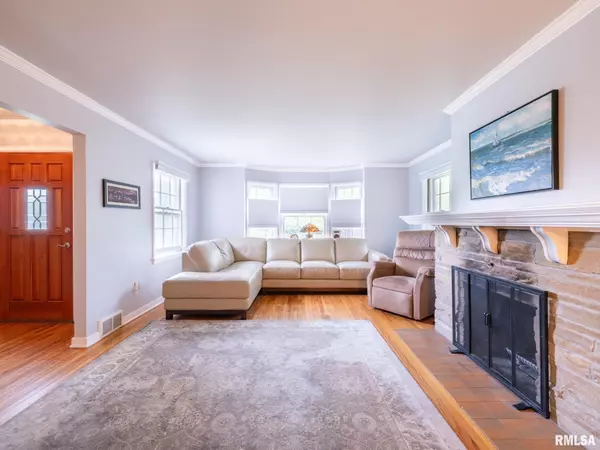$225,000
$229,900
2.1%For more information regarding the value of a property, please contact us for a free consultation.
5 Beds
3 Baths
2,644 SqFt
SOLD DATE : 08/09/2024
Key Details
Sold Price $225,000
Property Type Single Family Home
Sub Type Single Family Residence
Listing Status Sold
Purchase Type For Sale
Square Footage 2,644 sqft
Price per Sqft $85
Subdivision Rolling Acres
MLS Listing ID PA1249882
Sold Date 08/09/24
Style One and Half Story
Bedrooms 5
Full Baths 3
Originating Board rmlsa
Year Built 1949
Annual Tax Amount $4,372
Tax Year 2023
Lot Dimensions 100x125x182x62x90
Property Description
Welcome to 700 Crestview Drive, a charming retreat nestled in the heart of Washington. This partial brick, 1.5 story has so much space, and potential! Inside you will find five large bedrooms and three full baths, a fireplaced living room and additional family room, in case you need to spread out or entertain family and/or friends. The fully applianced kitchen boasts beautiful Corian countertops and Amish cabinetry, tons of storage space for all your kitchen gadgets. Work or study at home? The main floor offers a great spot for either a home office or den with built in bookshelves. Bonus: main floor laundry hook-ups as well as an option in the basement. Step outside onto the the expansive deck, overlooking the backyard, perfect for those summer outdoor gatherings. Newer roof and 2 car garage. A short drive to the Washington Square! Get it before it's gone!
Location
State IL
County Tazewell
Area Paar Area
Direction Main St to Hilldale and Crestview Drive
Rooms
Basement Full, Unfinished
Kitchen Dining Formal, Galley
Interior
Heating Gas, Heating Systems - 2+, Forced Air, Central Air
Fireplaces Number 1
Fireplace Y
Exterior
Garage Spaces 2.0
View true
Roof Type Shingle
Garage 1
Building
Lot Description Corner Lot, Level
Faces Main St to Hilldale and Crestview Drive
Water Public Sewer, Public
Architectural Style One and Half Story
Structure Type Frame,Aluminum Siding,Stone,Wood Siding
New Construction false
Schools
High Schools Washington
Others
Tax ID 02-02-13-400-008
Read Less Info
Want to know what your home might be worth? Contact us for a FREE valuation!

Our team is ready to help you sell your home for the highest possible price ASAP
"My job is to find and attract mastery-based agents to the office, protect the culture, and make sure everyone is happy! "






