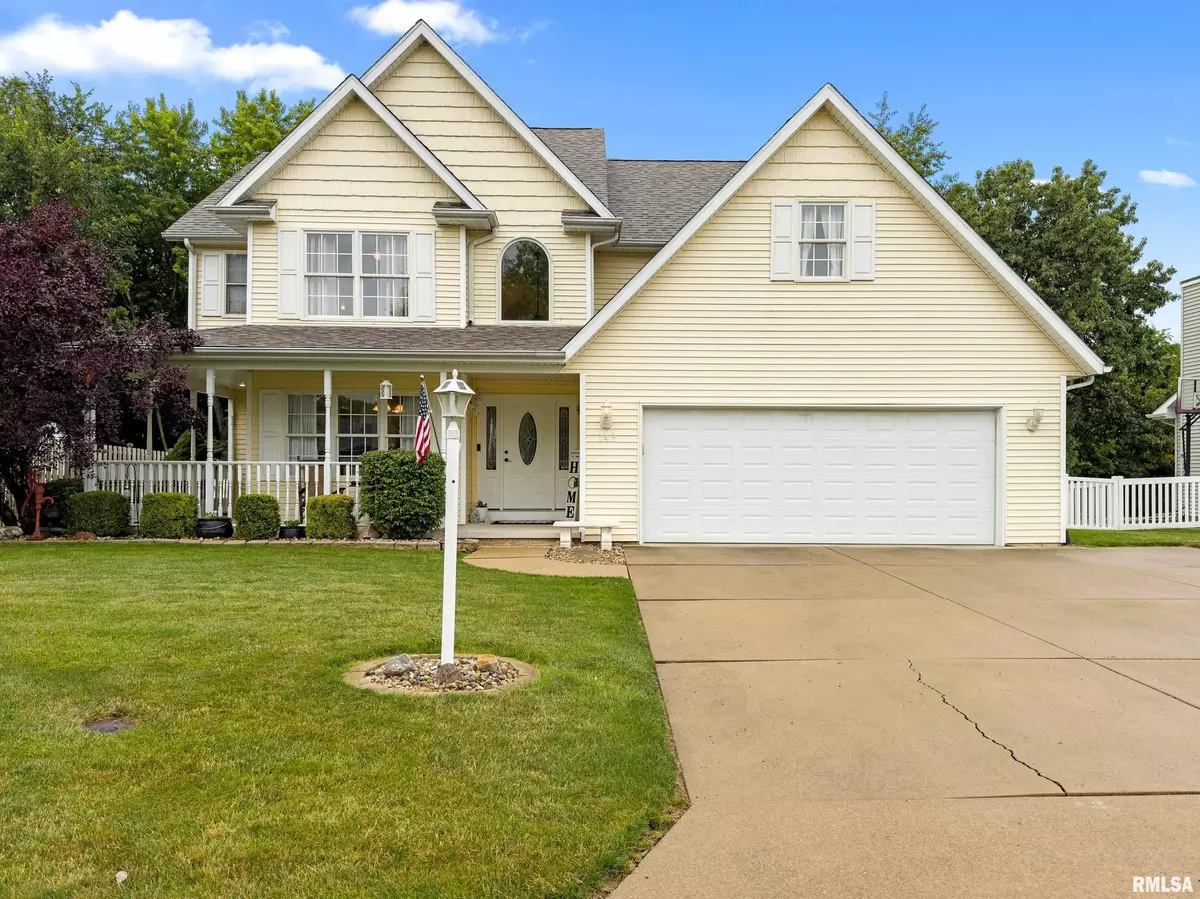$295,000
$295,000
For more information regarding the value of a property, please contact us for a free consultation.
4 Beds
4 Baths
3,176 SqFt
SOLD DATE : 08/12/2024
Key Details
Sold Price $295,000
Property Type Single Family Home
Sub Type Single Family Residence
Listing Status Sold
Purchase Type For Sale
Square Footage 3,176 sqft
Price per Sqft $92
Subdivision East Brentwood
MLS Listing ID PA1251414
Sold Date 08/12/24
Style Two Story
Bedrooms 4
Full Baths 2
Half Baths 2
Originating Board rmlsa
Year Built 2004
Annual Tax Amount $7,007
Tax Year 2023
Lot Dimensions 70 x 211.63 x 166.57 x 20
Property Description
Beautiful 3,176 finished sq ft home with great floor plan which offers spacious, functional and comfortable layout for family living and/or executive entertaining with a .54 acre fenced-in park-like private setting. Home features 4 bedrooms and 2 full bathrooms and 2 half bath. The key features are the new roof recently replaced for peace of mind and durability. Hardwood floors grace the kitchen, informal dining area and the formal dining room which creates the ideal place to host gatherings. This dining room makes every dinner a special occasion. Spacious kitchen with a functional island, providing plenty of workspace and beautiful cabinets. The kitchen also has direct access to a deck that overlooks the large, fenced-in backyard. Primary suite is extremely large with walk-in closets, tray ceiling and sitting area The basement features a fireplaced family room with tray ceilings, a large family/rec room, half bath. Storage room is 8'X5'. Basement is plumbed for a second kitchen to make possible additional living quarters. Refrigerator in basement. Walk-out basement to covered patio 32'X19'. High-efficiency furnace ensures comfort throughout the year. Two stall garage with a poured concrete area suitable for 3rd car. Make this home your Dream Home. Show and Sell!!!
Location
State IL
County Tazewell
Area Paar Area
Direction Springfield Rd to Briarbrook Dr. turn onto Cracklewood Lane
Rooms
Basement Finished, Full, Walk Out
Kitchen Breakfast Bar, Dining Formal, Dining Informal, Island, Pantry
Interior
Interior Features Cable Available, Ceiling Fan(s), Vaulted Ceiling(s), Foyer - 2 Story, Garage Door Opener(s), High Speed Internet, Security System, Solid Surface Counter
Heating Electric, Gas, Forced Air, Gas Water Heater, Central Air
Fireplaces Number 2
Fireplaces Type Family Room, Gas Log, Living Room
Fireplace Y
Appliance Dishwasher, Disposal, Dryer, Microwave, Range/Oven, Refrigerator, Washer, Water Softener Owned
Exterior
Exterior Feature Deck, Fenced Yard, Patio, Porch, Shed(s)
Garage Spaces 2.0
View true
Roof Type Shingle
Street Surface Curbs & Gutters
Garage 1
Building
Lot Description Level, Sloped
Faces Springfield Rd to Briarbrook Dr. turn onto Cracklewood Lane
Foundation Poured Concrete
Water Public Sewer, Public, Sump Pump
Architectural Style Two Story
Structure Type Vinyl Siding
New Construction true
Schools
High Schools East Peoria Comm
Others
Tax ID 050509215006
Read Less Info
Want to know what your home might be worth? Contact us for a FREE valuation!

Our team is ready to help you sell your home for the highest possible price ASAP
"My job is to find and attract mastery-based agents to the office, protect the culture, and make sure everyone is happy! "

