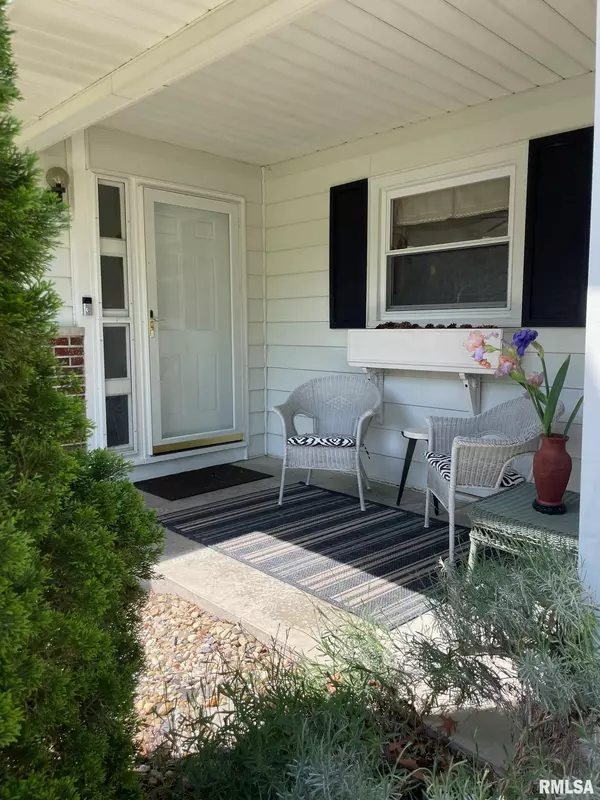$236,900
$236,900
For more information regarding the value of a property, please contact us for a free consultation.
4 Beds
3 Baths
2,260 SqFt
SOLD DATE : 08/16/2024
Key Details
Sold Price $236,900
Property Type Single Family Home
Sub Type Single Family Residence
Listing Status Sold
Purchase Type For Sale
Square Footage 2,260 sqft
Price per Sqft $104
Subdivision Norwood Park Annex
MLS Listing ID EB453248
Sold Date 08/16/24
Style Ranch
Bedrooms 4
Full Baths 2
Half Baths 1
Originating Board rmlsa
Year Built 1964
Annual Tax Amount $3,043
Tax Year 2022
Lot Dimensions 78x130
Property Description
This well cared for 4 bedroom, mid-century modern home offers both quality and style. Enter into the sun-lit living room that is spacious enough to entertain a crowd. Oak hardwood flooring flows throughout the original part of the house. Mid-century design features dot the home including custom made light fixtures such as the one in the adjacent dining room. The dining room flows into the family room with gas fireplace, high ceilings and full view windows overlooking the back yard. A free standing gas fireplace has an artistic flue cover and can heat several rooms easily. The kitchen is centrally located and offers ample cabinetry, built in appliances and an island for prep or serving. This home has a split floor plan, perfect for guests or family with one of the bedrooms having a private bath. The master suite is a destination with heated flooring, huge walk-in cedar closet with built-ins and a bath with double sink and curbless shower providing increased accessibility. The French doors open to a perfect zen oasis, complete with water feature provide harmony and peace. The deck in back is composite for easy care and set off by iron-railings forged by local craftsman, John Medwedeff. Quiet and ideal location on a cul-de-sac nestled next to Chautauqua Bottoms nature preserve and only minutes to SIU, the international grocery, Co-op Natural Foods and farmers market.
Location
State IL
County Jackson
Area Ebor Area
Zoning Residential
Direction Rt. 13 west to Emerald, turn south and follow to Norwood on the right. Turn onto Norwood and home is on the right.
Rooms
Basement None
Kitchen Dining Formal, Dining Informal, Island
Interior
Interior Features Blinds, Cable Available, Ceiling Fan(s), Garage Door Opener(s), High Speed Internet, Window Treatments
Heating Gas, Forced Air, Gas Water Heater, Central Air
Fireplaces Number 1
Fireplaces Type Family Room, Free Standing, Gas Log
Fireplace Y
Appliance Dishwasher, Dryer, Range/Oven, Refrigerator, Washer
Exterior
Exterior Feature Deck, Fenced Yard, Patio, Replacement Windows, Shed(s)
Garage Spaces 1.0
View true
Roof Type Shingle
Street Surface Curbs & Gutters,Paved
Accessibility Roll-In Shower
Handicap Access Roll-In Shower
Garage 1
Building
Lot Description Dead End Street, Level, Wooded
Faces Rt. 13 west to Emerald, turn south and follow to Norwood on the right. Turn onto Norwood and home is on the right.
Foundation Block
Water Public Sewer, Public
Architectural Style Ranch
Structure Type Frame,Aluminum Siding
New Construction false
Schools
Elementary Schools Carbondale Elem
Middle Schools Carbondale
High Schools Carbondale Hs
Others
Tax ID 15 20 302 008
Read Less Info
Want to know what your home might be worth? Contact us for a FREE valuation!

Our team is ready to help you sell your home for the highest possible price ASAP
"My job is to find and attract mastery-based agents to the office, protect the culture, and make sure everyone is happy! "






