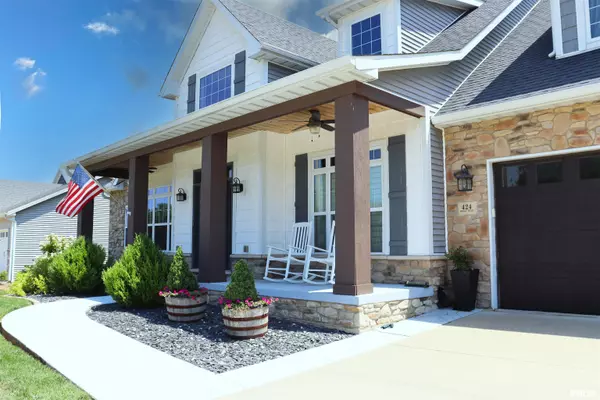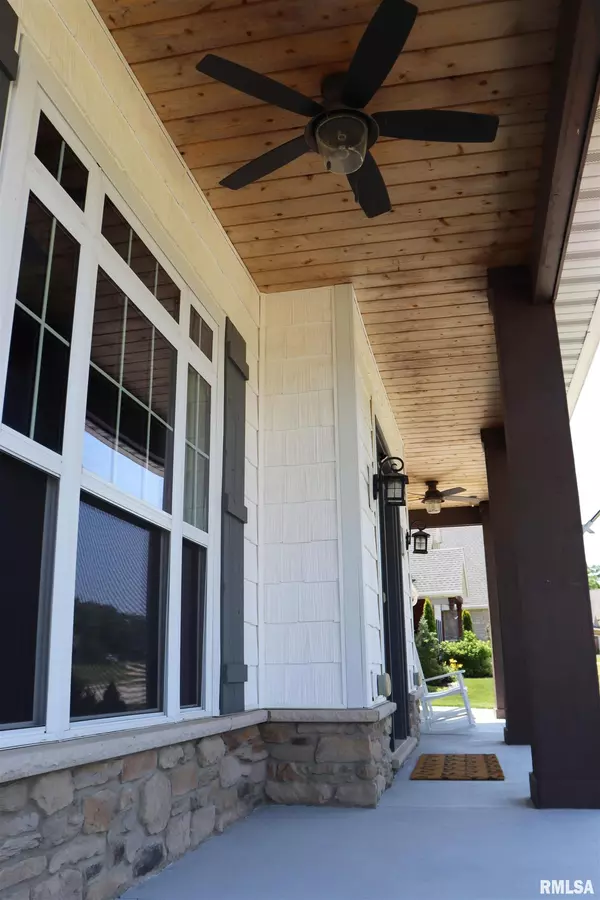$770,000
$750,000
2.7%For more information regarding the value of a property, please contact us for a free consultation.
5 Beds
5 Baths
5,219 SqFt
SOLD DATE : 08/20/2024
Key Details
Sold Price $770,000
Property Type Single Family Home
Sub Type Single Family Residence
Listing Status Sold
Purchase Type For Sale
Square Footage 5,219 sqft
Price per Sqft $147
Subdivision Trails At Timber Oak
MLS Listing ID PA1251468
Sold Date 08/20/24
Style One and Half Story
Bedrooms 5
Full Baths 4
Half Baths 1
Originating Board rmlsa
Year Built 2014
Annual Tax Amount $16,241
Tax Year 2023
Lot Dimensions 101X141
Property Description
Exquisite craftsmanship in this stunning Morton home! Beautiful wooded lot backs up to Ulrich Nature Preserve w/ access to the trail. Backyard oasis is truly picture perfect w/ a 42x16 heated, saltwater inground pool. Pool has a fiberglass insert, automatic pool cover installed this year, & color-changing spotlights to enjoy at night. Spacious patio, sprawling composite deck, fire pit, & beautifully landscaped w/ perennials. The interior is just as breathtaking w/ 2-story ceilings in the foyer & great room as well as floor to ceiling windows overlooking the backyard. Open concept & perfect for entertaining! Great room w/ custom built-ins & gas fireplace. Stunning kitchen has large island w/ breakfast bar, farmhouse sink, subway tile, two pantries, high-end s/s appliances, built-in ice maker, wine fridge & coffee bar. Handscraped hardwood flooring throughout main. Main floor office w/ french doors. Dual laundry areas, too! One on main off garage & 2nd in basement (perfect for pool towels)! Master BR has private access to back deck. Spectacular master bath w/ soaker tub, walk-in tiled shower & large walk-in closet. On the other side of the home, you'll find two additional BR's w/ jack & jill bath. Upper level has another BR, full bath, loft area & a flex room - perfect playroom! Walk-out basement has 5th BR, full bath, huge rec room, wet bar w/ island, & theatre room. Two spacious storage areas! Dual-zoned heating/cooling. 80 gal H20 htr. Roof '14. Electric charger in garage.
Location
State IL
County Tazewell
Area Paar Area
Direction Veterans Rd, Timber Oaks Trail to Turtle Creek Trail to Mossy Trail
Rooms
Basement Egress Window(s), Finished, Full, Walk Out
Kitchen Breakfast Bar, Dining Informal, Island, Pantry
Interior
Interior Features Cable Available, Ceiling Fan(s), Vaulted Ceiling(s), Foyer - 2 Story, Solid Surface Counter, Wet Bar
Heating Gas, Forced Air, Central Air, Zoned
Fireplaces Number 1
Fireplaces Type Gas Log, Great Room
Fireplace Y
Appliance Dishwasher, Dryer, Hood/Fan, Microwave, Range/Oven, Refrigerator, Washer, Water Softener Owned
Exterior
Exterior Feature Deck, Fenced Yard, Patio, Pool In Ground
Garage Spaces 3.0
View true
Roof Type Shingle
Street Surface Paved
Garage 1
Building
Lot Description Cul-De-Sac, Level, Terraced/Sloping, Wooded
Faces Veterans Rd, Timber Oaks Trail to Turtle Creek Trail to Mossy Trail
Foundation Poured Concrete
Water Public Sewer, Public
Architectural Style One and Half Story
Structure Type Frame,Stone,Vinyl Siding
New Construction false
Schools
High Schools Morton
Others
Tax ID 06-06-06-104-022
Read Less Info
Want to know what your home might be worth? Contact us for a FREE valuation!

Our team is ready to help you sell your home for the highest possible price ASAP
"My job is to find and attract mastery-based agents to the office, protect the culture, and make sure everyone is happy! "






